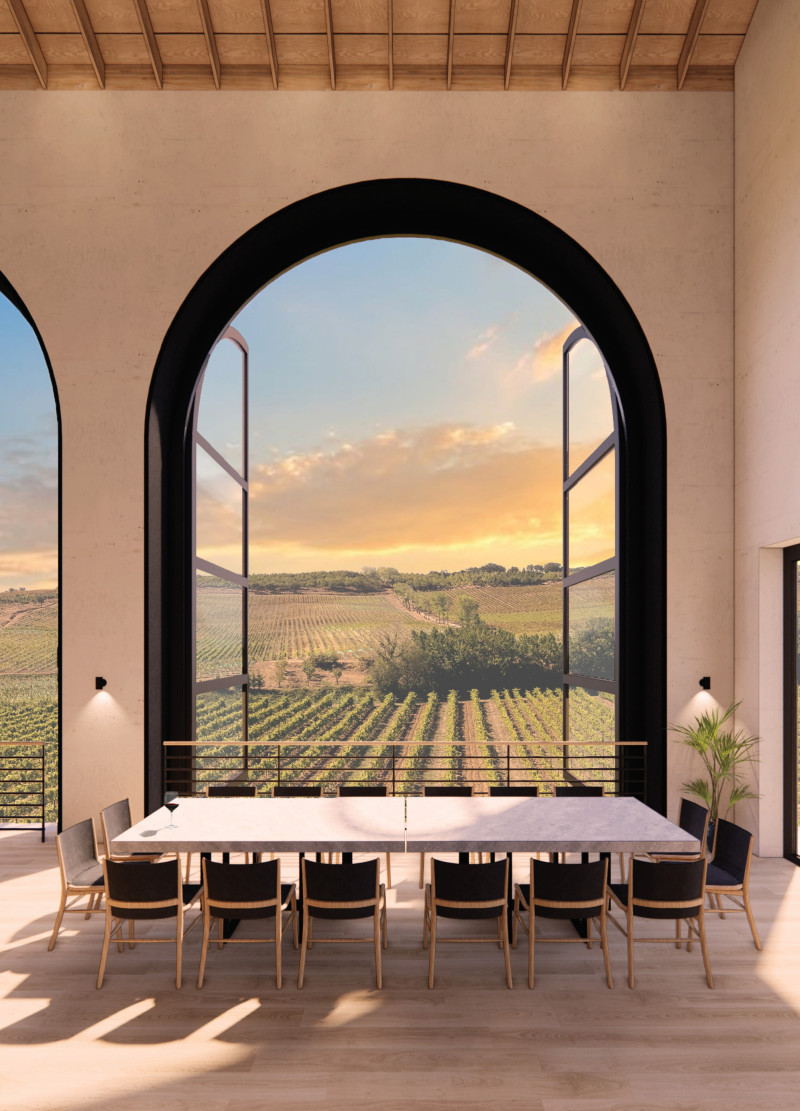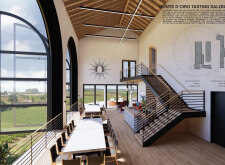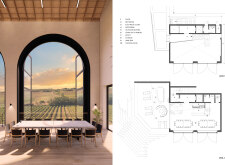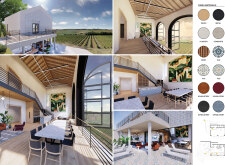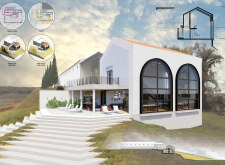5 key facts about this project
The design of the Tasting Salon centers around the harmonious interaction between the built environment and its natural context. It is a venue dedicated to the appreciation of wine, designed to facilitate tastings, educational sessions, and events. This careful intention behind the project underscores the significance of architecture not merely as a physical structure but as a space that fosters cultural engagement and social interaction.
One of the key features of the design is its spatial organization, which effectively separates functional areas while maintaining openness and connectivity. The primary tasting area is strategically located to offer sweeping views of the vineyards, achieved through large arched windows that invite the outdoors in. This integration of light and landscape enhances the atmosphere of the space, allowing guests to savor not only the wine but also the scenery that contributes to its identity.
Materiality plays a crucial role in the overall aesthetic and functionality of the project. The use of concrete establishes a sturdy foundation, while wood accents throughout the ceiling and furnishings provide a sense of warmth and sophistication. Plaster surfaces create a minimalist backdrop that allows other design elements to shine, while metal details in railings and decorative components incorporate a modern touch. The choice of tile for flooring complements the overall design, contributing both to the visual character and the practical considerations of durability in a tasting environment. Carefully selected upholstery materials for furnishings ensure comfort, making the space inviting for prolonged gatherings.
A unique aspect of the Monte D’Oiro Tasting Salon emerges in its approach to natural lighting. By utilizing expansive openings, the design maximizes daylight infiltration, which reduces dependence on artificial light during daytime operations. This thoughtful integration leads to an enhanced atmosphere, dynamically changing throughout the day based on the position of the sun. The lighting design includes strategically placed linear LED fixtures, which accentuate architectural features and foster an engaging ambiance for evening events.
The architectural approach taken in this project is distinguished by its focus on balance—between modernity and tradition, structure and landscape, functionality and aesthetics. The building’s arched forms echo classical winery architecture while introducing contemporary reinterpretations. Outdoor seating areas and terraces extend the indoor environment, allowing guests to connect more deeply with their surroundings and create an immersive wine-tasting experience.
This project resonates strongly with the importance of place, recognizing that the architecture should reflect the cultural and geographical context of its location. By thoughtfully incorporating elements that celebrate the local environment, the Monte D’Oiro Tasting Salon becomes more than just a venue; it represents the essence of the winemaking tradition in its region.
Readers interested in exploring the subtleties of this project may want to delve into the architectural plans, sections, and other design elements that illustrate the thought process behind these spaces. Engaging with the architectural designs and ideas will offer a deeper understanding of how the Monte D’Oiro Tasting Salon successfully marries functionality with an appreciation of its setting.


