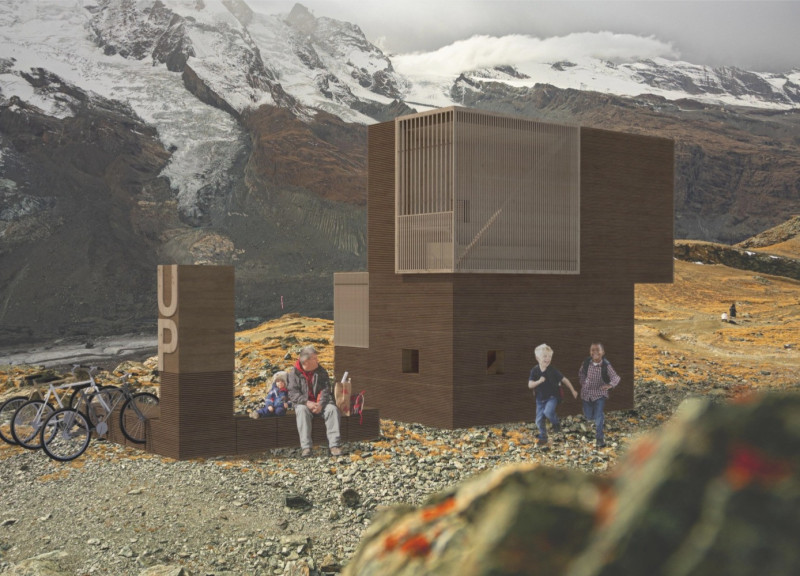5 key facts about this project
The essence of "UP" lies in its thoughtful representation of accessibility and interaction with nature. It is a structured response to the challenges faced by outdoor enthusiasts, offering refuge and rest within a striking yet subtle architectural form. The design encourages users to pause, reflect, and immerse themselves in their environment, showcasing a commitment to enhancing outdoor experiences without imposing heavily on the landscape.
Functionally, the project comprises two distinct levels that cater to various activities and interactions. The ground floor features a welcoming entrance that seamlessly invites visitors inside. This space is characterized by a circular layout that facilitates a natural flow of movement, promoting an inviting atmosphere. Central to this floor is a communal bench, which not only provides seating for weary travelers but can also transform into a storage area for bicycles. This multifaceted feature exemplifies the project's emphasis on versatile design, allowing it to accommodate an array of visitors while encouraging a spirit of sharing and community amongst users.
Ascending to the upper level, visitors are greeted with expansive views of the magnificent Matterhorn. This space is designed to foster contemplation and relaxation, equipped with seating areas that encourage visitors to engage meaningfully with their surroundings. The upper floor also incorporates solar panels, reflecting a dedication to sustainability and environmental responsibility, and demonstrating the project's commitment to reducing its ecological footprint.
Materiality is a crucial aspect of "UP," with the primary materials selected for their functional and aesthetic qualities. Wood is the main component used in both the structural framework and the cladding, allowing the building to blend seamlessly with its natural context, offering warmth and a tactile connection to the landscape. Glass plays a vital role in fostering transparency, inviting natural light into the interior while creating visual connections to the breathtaking outdoor vistas. Metal elements contribute to the structural integrity of the project, complementing the overall modern aesthetic of the design. Lastly, concrete is efficiently utilized within foundational elements, ensuring durability without detracting from the project's environmental sensitivity.
The unique design approaches applied in "UP" distinguish it from typical architectural offerings in similar environments. The project's emphasis on lightweight and minimalistic structures ensures that it occupies its site thoughtfully, enhancing rather than dominating the landscape. This sensitivity to context extends to the integration of communal spaces, promoting engagement and interaction among users. By focusing on creating a transition between indoor and outdoor areas, the design encourages visitors to appreciate the natural beauty that Zermatt has to offer, elevating their experience through architecture.
"UP" is a testament to the thoughtful application of contemporary architectural ideas, merging function and form within an eloquent design. This project captures the spirit of the surrounding environment and is a meaningful response to the needs of its community. It stands as an invitation to explore the beauty of Zermatt through its carefully crafted spaces and functionalities. For a more in-depth understanding of the architectural plans, sections, designs, and ideas, consider examining the details of the project presentation to appreciate the thought and craftsmanship that underpins this compelling architectural endeavor.


























