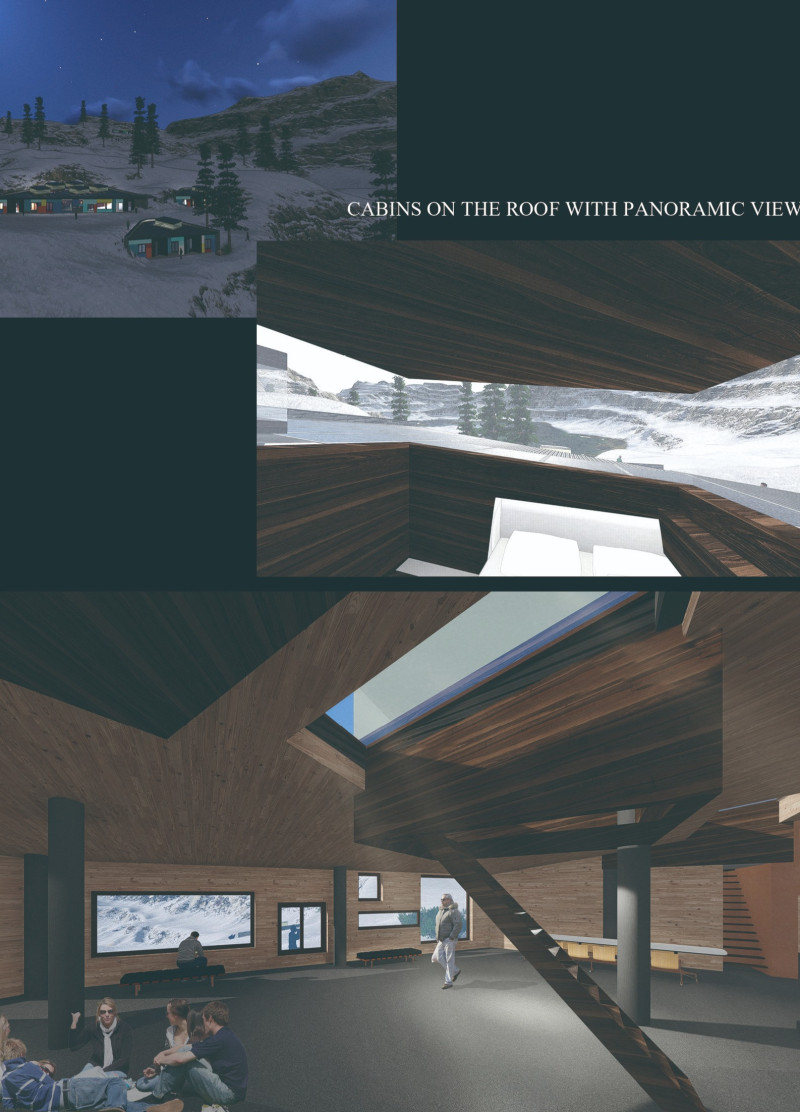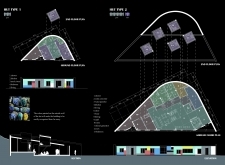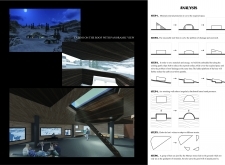5 key facts about this project
The primary focus of the project is to create distinctive hut types that serve various functions. There are two predominant variations, each designed to cater to different lifestyles within a compact living environment. Hut Type 1 features a highly functional layout that includes essential spaces such as a shower, kitchen, mechanical room/storage, bedroom, and living area. The emphasis on vibrant exterior colors not only enhances visibility from afar but also ties the design back to local cultural narratives, giving the huts a sense of place and identity.
Hut Type 2 builds upon the foundation of Hut Type 1, integrating additional elements such as a solar converter and water purification systems. The design reflects a strong commitment to sustainability, incorporating renewable energy through solar heat collection systems that address contemporary ecological concerns. The presence of these systems underscores the project's focus on minimizing its carbon footprint while ensuring residents have access to essential resources.
The layout and arrangement of spaces within each hut are vital to the project's success, demonstrating a thoughtful approach to spatial organization. Communal areas are intentionally placed to foster social interaction, encouraging a sense of community among inhabitants. The living areas are designed with panoramic windows that allow for ample natural light, inviting stunning views of the mountainous scenery into the daily lives of residents. These enhanced sightlines further connect the occupants with their natural surroundings, promoting well-being and a sense of tranquility.
Material selection plays an important role in the overall architectural narrative. The use of prefabricated steel structures ensures durability and facilitates efficient assembly, while prefabricated tempered glass allows for expansive views and enhances the process of natural lighting throughout the huts. Light-weight wood partitions within the internal layouts offer flexibility in space usage while contributing to a warm and inviting atmosphere. Additionally, incorporating local stone not only ties the structures to the geographical context but also ensures that the design withstands local weather conditions.
The ability of the design to pivot on its environmental context is particularly noteworthy. The choice of materials, such as solar collectors and water systems, directly addresses sustainability and resource management challenges typical of mountain living. The integration of a diesel generator as a backup power source highlights a pragmatic approach to energy needs in remote locations. Moreover, the architectural design promotes self-sufficiency, ensuring that residents have the means to utilize renewable resources effectively.
Unique design approaches are apparent throughout the project, from the structural organization to the aesthetic choices. The huts' roofs offer multi-functional use, providing a platform that allows for additional cabins or viewing areas, maximizing functional space while leveraging the breathtaking views available in this mountainous landscape. By considering both privacy and communal living, the architecture successfully balances the varying social dynamics inherent in shared living environments.
In sum, this architectural project emerges as a thoughtful exploration of contemporary hut design that integrates functionality, sustainability, and community wellbeing. The interplay of vibrant colors, innovative materials, and functional spaces reflects a deep respect for both the environment and the potential for social interaction. To fully appreciate the architectural plans, sections, designs, and ideas behind this project, readers are encouraged to explore the comprehensive project presentation, which provides further insights into this notable architectural endeavor.

























