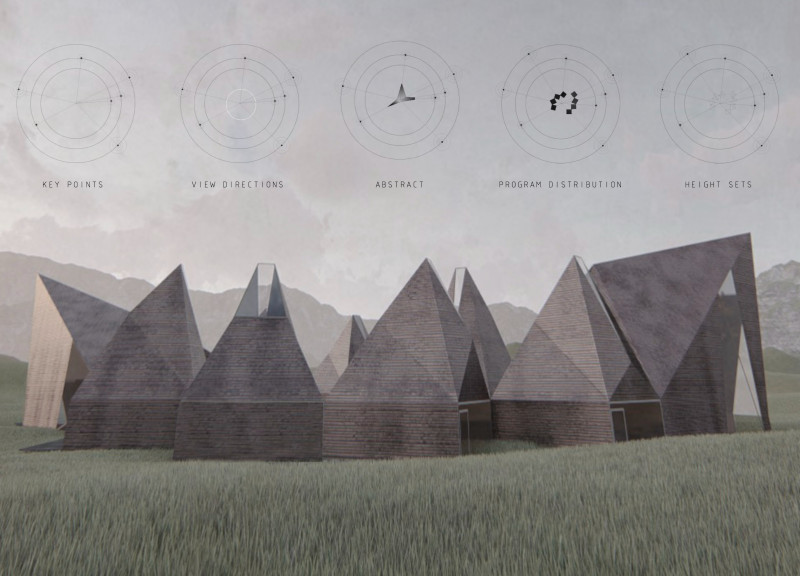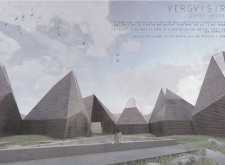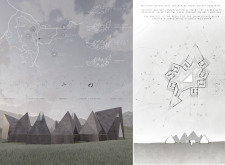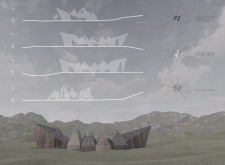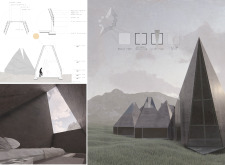5 key facts about this project
The primary function of the Vergvisir Guest House is to provide a welcoming retreat for visitors exploring the natural beauty of Iceland. The architecture reflects a dual focus on comfort and community, inviting guests to gather while also offering private spaces for relaxation. The design captures the essence of Icelandic terrain by embracing the landscape's varying elevations and unique geographical features.
A noteworthy aspect of the guest house is its massing and form. The building comprises several interconnected volumes that rise and fall, mimicking the undulating contours of the surrounding hills. Each section of the structure is characterized by a sharply pitched roof, creating a visual language that harmonizes with the mountainous backdrop. This design approach not only enhances the aesthetic appeal but also ensures that the guest house is integrated seamlessly into its environment.
The choice of materials plays a significant role in the project’s character. Wood is used for exterior cladding, providing warmth and a natural aesthetic that resonates with traditional Icelandic architecture. Concrete serves structural needs, ensuring resilience against the harsh local climate. Extensive use of glass in the design allows natural light to permeate the interior while framing stunning views of the lake and surrounding hills, fostering a deeper connection with the landscape.
Interior spaces are designed for both communal gatherings and private retreats. The central living area acts as a hub for social interaction, encouraging guests to share experiences and stories. In contrast, the guest rooms are carefully arranged to provide tranquility and solitude, each positioned to optimize views and natural light. This thoughtful spatial configuration promotes an inviting atmosphere, balancing communal and private needs.
Unique details in the guest house design reflect the architects’ intent to create a sense of place. The integration of light wells and skylights ensures a dynamic interplay of light throughout the day, enhancing the ambiance within the guest house. These features not only contribute to energy efficiency but also enrich the visitor experience by creating ever-changing environments that respond to climatic conditions.
The architectural design takes sustainability seriously, with a focus on utilizing locally sourced materials that minimize environmental impact. This commitment is aligned with Iceland’s overall dedication to ecological preservation and responsible tourism. The landscape surrounding the guest house is treated with equal consideration, blending outdoor spaces and landscaping into the design to promote interaction with nature.
In summary, the Vergvisir Guest House represents a thoughtful and meaningful contribution to the architectural landscape of Iceland. Its design is rooted in an understanding of cultural history while embracing modern functionality. The project’s massing, material selection, and detailed approach all work together to create a cohesive and inviting environment for guests. Those interested in exploring architectural plans, sections, designs, and ideas behind this project are encouraged to delve deeper into its presentation for further insights and inspiration. The careful design philosophy that informs the Vergvisir Guest House offers valuable lessons in harmonizing architecture with nature and community.


