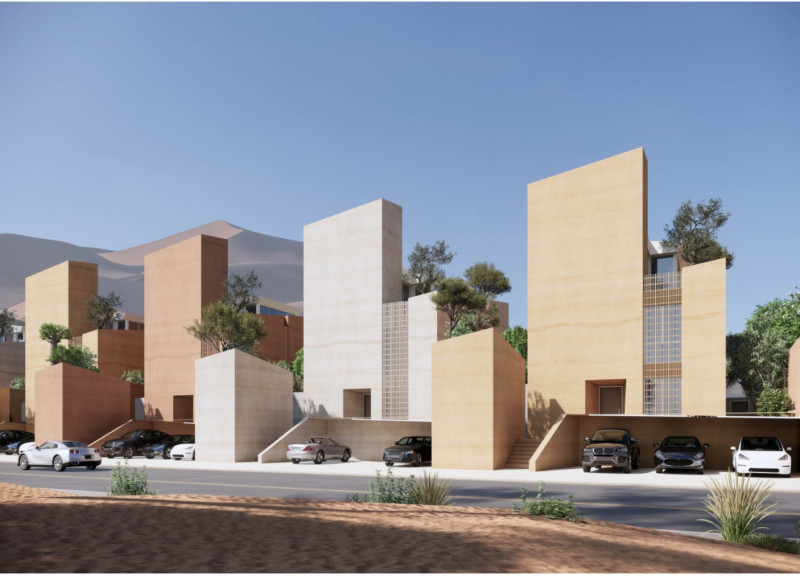5 key facts about this project
Functionally, the project encompasses a multi-use structure designed to accommodate various activities, including residential, commercial, and communal spaces. This versatility facilitates a dynamic interaction among users, promoting a sense of community and connectivity. The layouts are carefully planned to ensure optimal flow and accessibility, with spaces that seamlessly transition from one use to another, encouraging the community to engage and interact within the environment.
A significant element of the design is the consideration of natural light and ventilation, which is prominently achieved through expansive windows and strategically placed openings. This attention to daylighting not only reduces energy consumption but also enhances the user experience by creating a warm and inviting atmosphere. In addition, green roofs and vertical gardens contribute to environmental sustainability, reducing urban heat and promoting biodiversity while also providing residents with tranquil green spaces.
The project utilizes a diverse palette of materials, which includes exposed concrete for structural elements, wood paneling to create warmth in shared spaces, and large glass surfaces that facilitate visual connections with the external environment. These materials were selected not only for their aesthetic qualities but also for their durability and environmental credentials. The use of sustainable resources aligns with the project’s broader goals of reducing its carbon footprint and promoting ecological balance.
One of the unique design approaches in the project is its emphasis on community-oriented spaces, such as shared gardens, gathering areas, and recreational facilities. These spaces are thoughtfully integrated into the overall design to encourage social interaction and foster a sense of belonging among residents and visitors alike. Enclosed courtyards provide opportunities for residents to connect, while the design of walkways and open areas promotes movement throughout the complex, ensuring that no part of the project feels isolated.
In addition to aesthetic and functional considerations, the project reflects a broader cultural narrative by incorporating local architectural motifs and materials. This connection to local heritage enhances the project’s relevance and strengthens its identity within the community. Architects have made a conscious effort to resonate with the history and character of the region, ensuring that the building complements its context while standing out as a modern interpretation of traditional forms.
The overall design outcomes represent a fluid interplay between the built environment and natural surroundings. The architects have successfully created a space that promotes well-being and fosters community interaction while remaining sensitive to ecological considerations. The project stands as a testament to thoughtful architecture that prioritizes user experience and environmental consciousness.
For those interested in exploring the project further, a review of architectural plans, architectural sections, and other architectural ideas will provide deeper insights into the innovative details and the thoughtful design strategies employed. Engaging with these elements will enhance the understanding of how the project harmonizes form and function while responding to both social and environmental needs, making it a noteworthy example in contemporary architecture.


 Yasmine Moussallem Laham
Yasmine Moussallem Laham 























