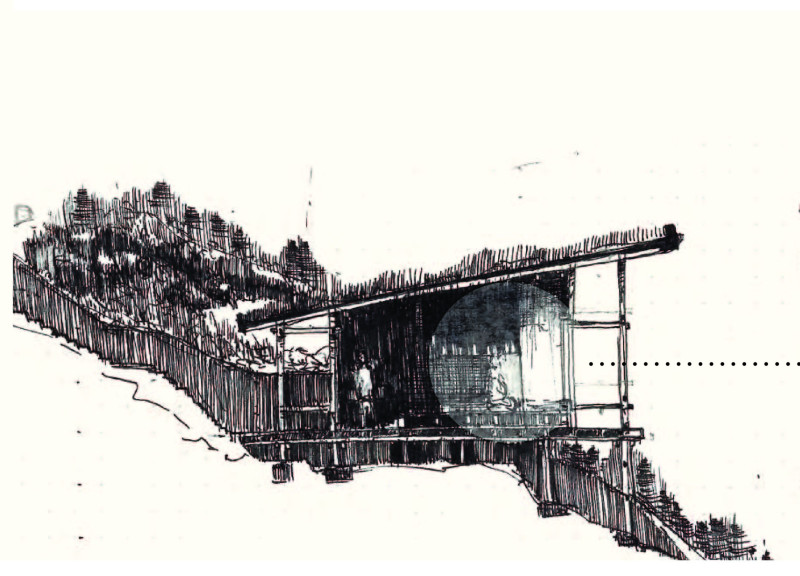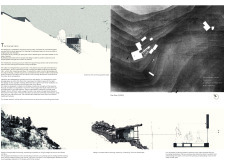5 key facts about this project
Unique Spatial Configuration
The design features a flexible spatial arrangement that adapts to different functions, such as individual meditation or group wellness sessions. The cabin is strategically oriented to the south-west, maximizing exposure to sunlight and offering panoramic views of the landscape. This orientation not only enhances the user experience but also facilitates natural light penetration throughout the interior spaces. The low-profile structure appears to hang over the hillside, enhancing its connection with the natural topography and allowing for unobstructed views.
Materiality and Sustainability
The choice of materials plays a critical role in defining the architectural character and sustainability of the cabin. Predominantly constructed from timber, the design embraces the surrounding pine forest, creating a warm and inviting atmosphere. Glass is employed extensively to foster a visual connection with the landscape, while also allowing natural light to permeate the space. Steel may be utilized as part of the structural framework, providing necessary support without compromising the overall aesthetic. Concrete may feature in foundational elements to ensure structural integrity.
What distinguishes The Charred Cabin from conventional retreat designs is its responsiveness to user needs and environmental context. The design prioritizes wellness by creating spaces that are adaptable, encouraging various modes of engagement with the environment. The design intentions reflect an understanding of the importance of natural light, sustainable materials, and user-centric spatial configuration.
Exploring Architectural Elements
Delving into the architectural plans and sections reveals additional insights into the project's execution and philosophy. The layout emphasizes open spaces that can be easily reconfigured, demonstrating versatility and responsiveness. Attention to detail in the relationship between indoor and outdoor spaces further enhances the overall user experience, allowing for a harmonious interaction with the natural landscape.
For more details on the architectural ideas that define The Charred Cabin, including architectural designs and their implications for user interaction, consider exploring the project presentation.























