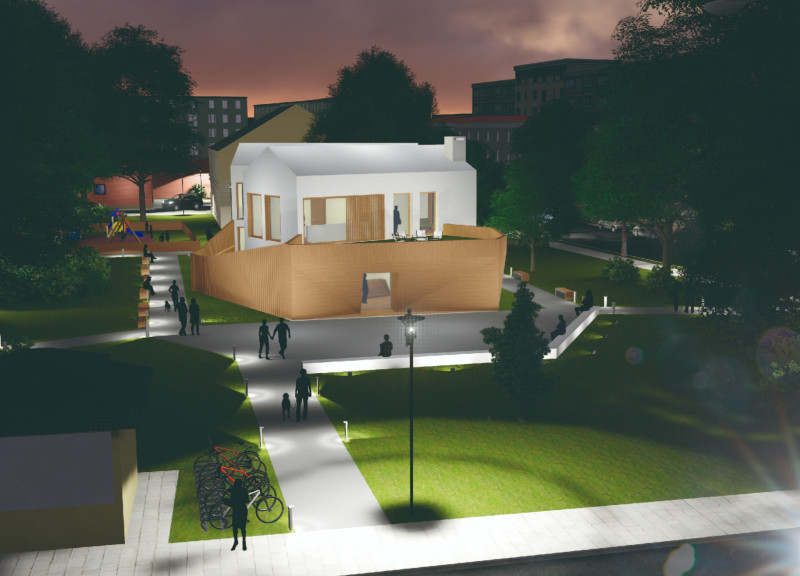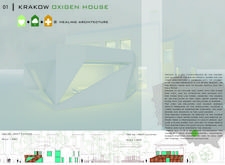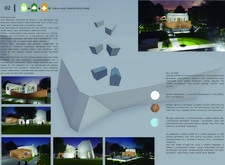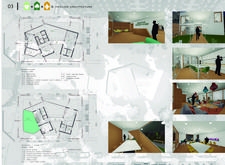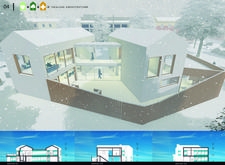5 key facts about this project
This project serves dual purposes: it functions as a community center focused on health and well-being while simultaneously creating a nurturing space for individuals suffering from respiratory conditions. The architecture is explicitly designed to foster connection—not only among its users but also with the surrounding environment. By incorporating nature seamlessly into its design, the Krakow Oxygen House emphasizes the importance of biophilia, encouraging occupants to engage with green spaces that are vital for mental and physical health.
In terms of architectural design, the project consists of three distinct yet harmonious volumes. The first two volumes are characterized by their simple, white-rendered walls which evoke a sense of serenity while reflecting the typical residential architecture of Krakow. The third volume, however, stands out in its organic form, exhibiting fluid lines that mimic the natural growth patterns of trees. This element of the design is symbolic, connecting users back to nature and promoting an atmosphere conducive to relaxation and healing.
Material selection plays a pivotal role in the overall experience of the Krakow Oxygen House. The use of white rendered walls provides a clean and calming aesthetic, supporting the primary goals of health and wellness. Wood is thoughtfully integrated, particularly in the entrance area, where it not only serves a practical purpose—insulating the space—but also adds warmth to the interiors. Expansive glass panels are strategically placed throughout the design, allowing natural light to flood the interiors, creating a welcoming ambience that enhances the well-being of those who enter.
The layout of the building is intentionally crafted to encourage communal engagement while also providing areas for private consultations. On the ground floor, generous communal spaces include a reception area, a TV room, and a kitchen, intentionally designed to inspire interaction among users and staff. This layout is complemented by therapy rooms dedicated to both emotional and physical well-being, underscoring the project’s holistic approach to health. Moving to the first floor, private consultation rooms ensure that individuals can receive the necessary support with confidentiality and comfort, further enhancing the healing experience.
Unique design approaches are evident throughout the Krakow Oxygen House. The incorporation of indoor gardens, alongside both a rooftop garden and front landscaping, reflects a commitment to biophilic design that promotes a deeper connection between occupants and their natural surroundings. This integration of greenery not only enhances aesthetics but also functions as part of the therapeutic experience for users. Additionally, the clear lines of sight and accessible circulation spaces advance the idea of fostering community and openness within the structure.
The architectural choices made in the Krakow Oxygen House exemplify a modern understanding of the relationship between environment and health. By responding to the specific needs of a community facing environmental challenges, the project stands as a poignant reminder of the role architecture can play in improving quality of life. The design not only responds to functional requirements but also prioritizes emotional well-being, making it a significant contribution to the field of architecture and public health.
For a deeper understanding of this project and its unique design elements, readers are encouraged to explore the architectural plans, sections, and overall architectural designs. Engaging with these details will provide further insights into the thoughtful design ideas that underpin the Krakow Oxygen House and its essential role in promoting health and wellness within an urban context.


