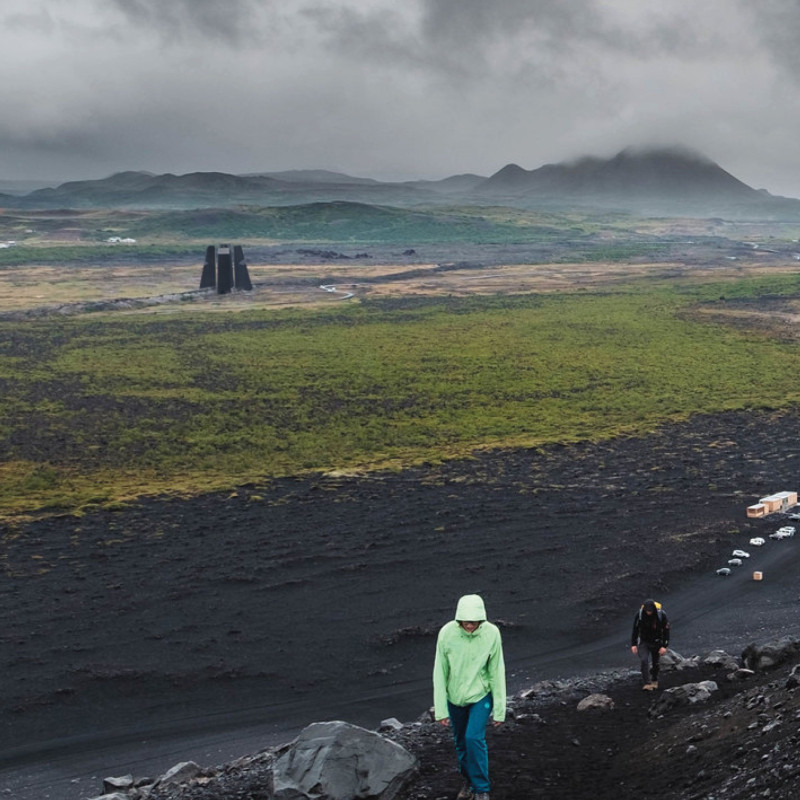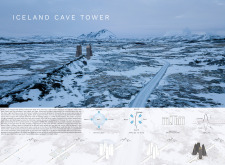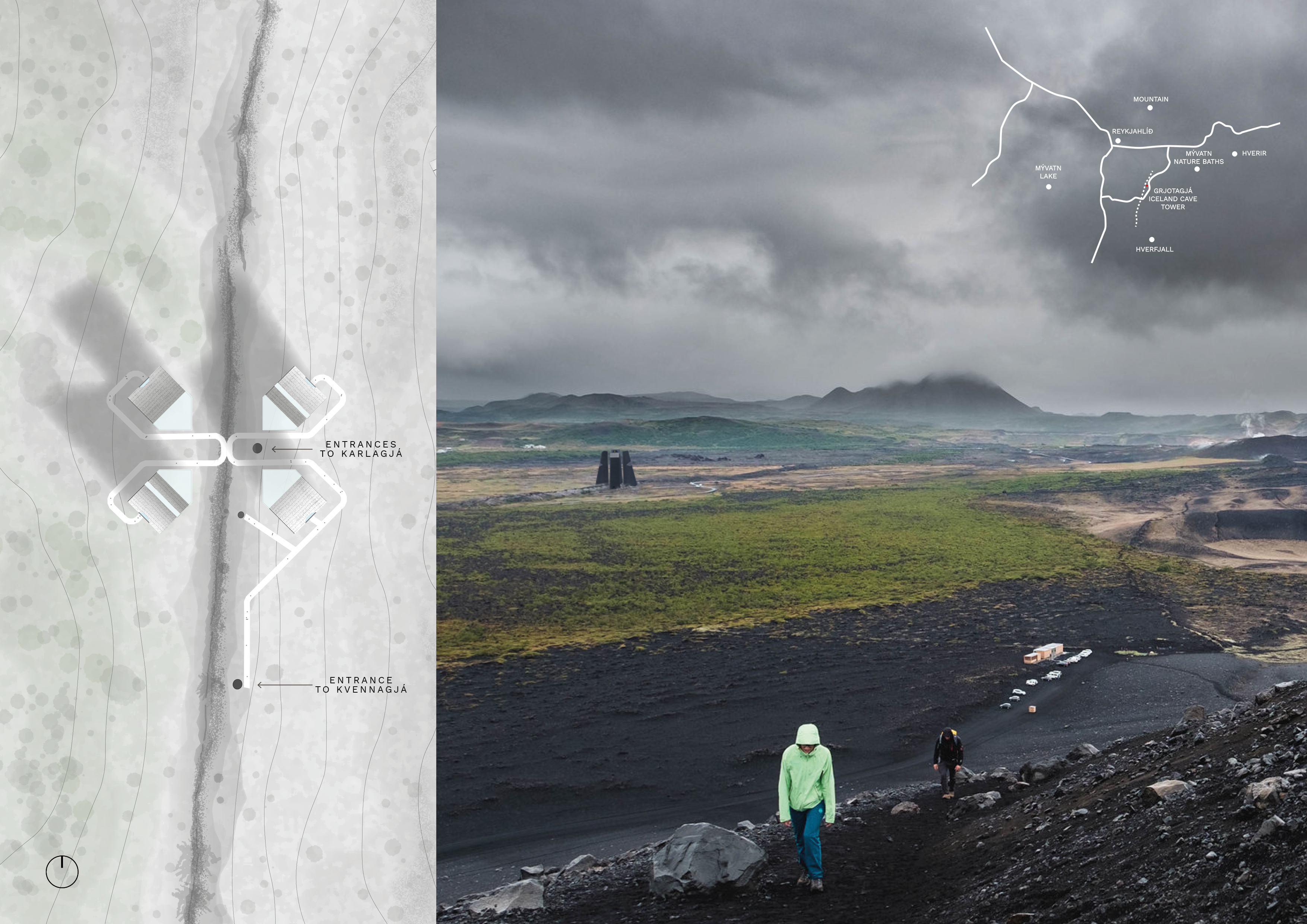5 key facts about this project
At its core, the project represents an evolution of modern design principles, with a strong emphasis on transparency and connectivity. The use of expansive glass facades invites natural light while providing visual continuity between the interior and the surrounding landscape. This strategic incorporation of glazing not only enhances the user experience but also fosters a sense of openness that is pivotal in modern architectural design. The careful consideration of sightlines encourages occupants to engage with both the building and its environment, promoting a seamless transition between indoor and outdoor spaces.
The architectural layout is thoughtfully organized to support various functions, ensuring flexibility and adaptability for users. Open-plan areas are complemented by strategically placed private spaces, allowing for both communal activities and individual contemplation. These elements of design reflect a deeper understanding of the evolving needs of contemporary users, valuing collaboration while respecting the need for personal space. The integration of multi-functional spaces is a significant aspect of the project, enabling the building to respond dynamically to different events and gatherings throughout the year.
Materiality is another focal point of this architectural project. A blend of sustainable and durable materials highlights the project's commitment to environmental considerations. The exterior features a combination of locally sourced stone and reclaimed timber, reinforcing a connection to the regional context while also reflecting environmentally responsible practices. This choice of materials not only enhances the aesthetic quality of the building but also supports its structural integrity and longevity. Inside, the use of polished concrete floors and exposed structural elements provides an industrial yet warm atmosphere, balancing modern minimalism with comfort.
Unique design approaches are evident throughout the project. One particularly noteworthy element is the incorporation of green roofs and living walls, which contribute to the building's ecological footprint while enhancing biodiversity within the urban landscape. These features not only serve functional purposes, such as stormwater management, but also add to the visual richness of the architecture, breaking away from traditional hardscapes often associated with urban environments.
The integration of technology is another key aspect that enhances the functionality of the building. Smart systems for climate control, lighting, and security are seamlessly embedded within the architectural design, ensuring that the building operates efficiently while promoting user comfort. This forward-thinking approach aligns with contemporary architectural trends that prioritize sustainability and user-centric design.
Moreover, the building's design responds directly to its geographical context. The layout and orientation are optimized for passive solar gain, which not only reduces energy consumption but also creates a pleasant environment for occupants throughout the year. This level of design sensitivity to the local climate demonstrates a sophisticated understanding of how architecture can interact with environmental factors.
As one explores the finer details of this project, the architectural plans reveal the thought processes underlying the design decisions made at various stages. Architectural sections provide insights into the spatial dynamics within the structure, illustrating how the layout supports the functional and aesthetic vision of the project. The architectural designs encapsulate a holistic approach to creating a space that is not only visually appealing but also profoundly resonant with its community context.
In summary, this architectural project stands as a testament to the possibilities of modern design, where functionality, sustainability, and community engagement converge. It invites viewers to reconsider how architecture can respond to the needs of its users while maintaining a thoughtful dialogue with the environment. For those interested in delving deeper into this project, examining the architectural plans, sections, and overall design will offer an enhanced understanding of the intricate ideas and principles that underpin this noteworthy endeavor.


























