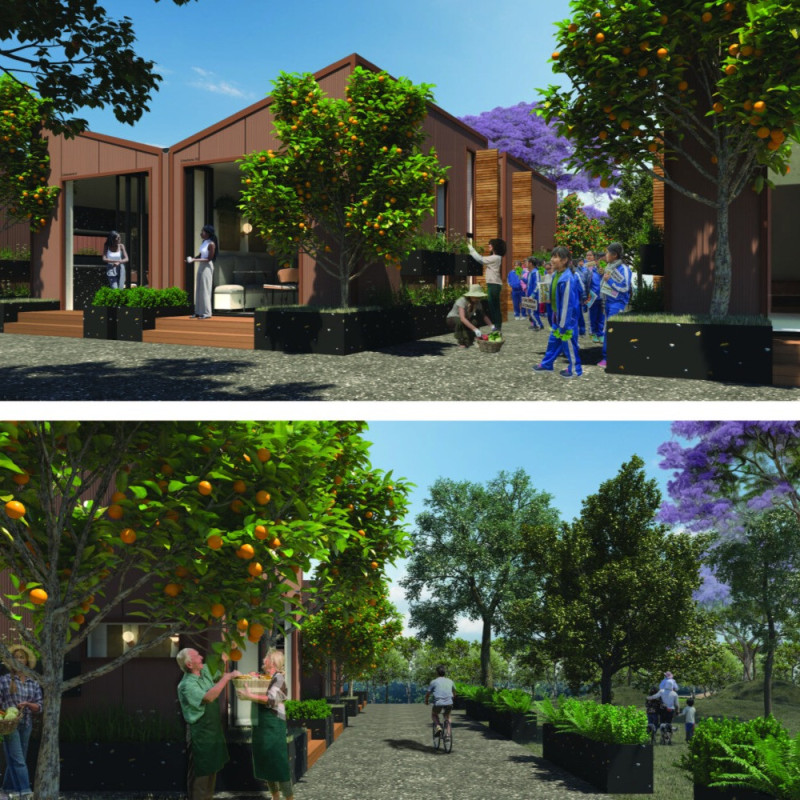5 key facts about this project
The architectural concept is anchored in the idea of fluidity between indoor and outdoor spaces. This design choice is achieved through large expanses of glazing that not only invite natural light into the interior but also establish a visual connection with the exterior landscape. The ability to transition between environments enhances the user experience, fostering a sense of openness and inclusivity that is often sought in modern architecture.
Materiality plays a crucial role in this project. A careful selection of materials underscores the design philosophy, showcasing an array of choices that reflect both durability and aesthetic value. Commonly used materials in the project include reinforced concrete, which serves as the primary structural medium, allowing for expansive open spaces and innovative forms. Additionally, natural wood is employed in certain areas to provide warmth and texture, creating a contrast with the more industrial concrete elements. The use of metal accents adds a contemporary edge, integrating advanced technology with traditional craftsmanship.
Key architectural elements are present in various forms throughout the project. The roof design features a unique undulating profile that responds to the site's topography and climate, allowing for effective water drainage while offering shaded areas that enhance the usability of outdoor spaces. Roof overhangs are strategically placed to reduce solar gain, contributing to the overall energy efficiency of the building. Inside, the layout is open and flexible, with moveable partitions that allow users to adapt the space according to their needs. This adaptability is reflective of modern living, accommodating changing lifestyles and functions.
Unique design approaches are prominently featured within the project, specifically in how the architecture responds to its context. The building's orientation is meticulously planned to maximize views and harness natural light while minimizing energy consumption. This careful attention to orientation further emphasizes the project's commitment to sustainability, as it promotes passive heating and cooling strategies that reduce reliance on artificial systems. Sustainable practices extend beyond energy use; the landscape design surrounding the building incorporates native plant species that require minimal irrigation and maintenance, thus further promoting ecological harmony.
Furthermore, the integration of smart technology has been accomplished through user-friendly interfaces that enhance the building's functionality. This interaction with technology not only streamlines operations but also creates an engaging experience for users, allowing them to take an active role in how the space is utilized. Such elements highlight a forward-thinking approach to design, merging traditional architectural values with modern advancements.
As a reflection of its environment and community, this architectural project stands as a testament to the possibilities of contemporary design. Its holistic approach to function, form, and materiality emphasizes a commitment to sustainability without compromising aesthetic values. To truly appreciate the depth of the architectural ideas and design intricacies presented, readers are encouraged to explore the project presentation further, delving into architectural plans, sections, and designs that offer additional insights into this engaging architectural endeavor. Engaging with the specifics of this project can provide a richer understanding of how well-considered design can resonate within its surroundings and functionality.


























