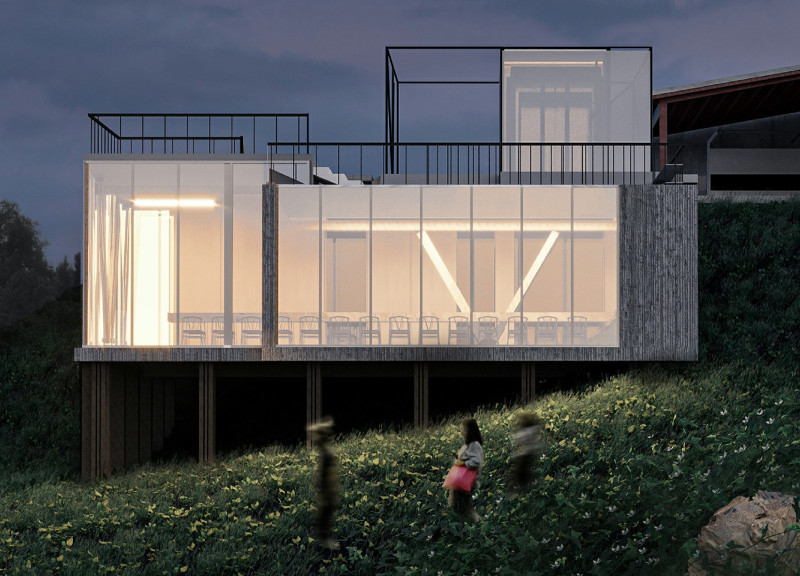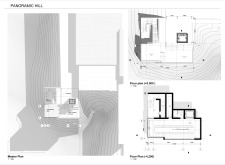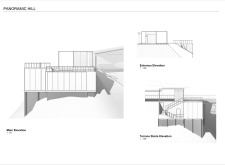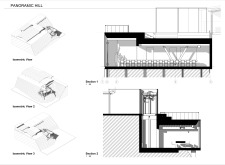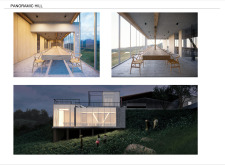5 key facts about this project
Panoramic Hill serves multiple functions centered around social interaction and personal retreat. This duality is achieved through an arrangement of spaces that prioritize community engagement while still offering intimate areas for reflection. The layout encourages movement through its terraced levels, providing a seamless connection to outdoor environments. Such design choices enhance user experience by inviting individuals to flow between indoor and outdoor spaces, fostering a sense of continuity with the picturesque landscape.
At the core of the project’s architecture lies a careful selection of materials that not only defines the visual language but also contributes to the structural integrity of the design. Concrete emerges as the primary material, delivering durability and a contemporary aesthetic that stands resilient against the elements. Large glass panels enhance the design by introducing natural light while framing breathtaking views, establishing a clear visual connection between the interior space and the surrounding landscape. The inclusion of wood introduces warmth, enhancing the tactile quality of the design, while steel elements provide necessary structural support without compromising the visual lightness of the overall structure.
Each aspect of Panoramic Hill has been meticulously crafted to create a harmonious blend of form and function. The floor plans demonstrate a clear logic in the organization of space, showcasing communal areas such as the tasting room thoughtfully positioned to invite social gatherings. This central area is designed for interaction, characterized by expansive windows that not only flood the space with light but also invite the beauty of the hillside into daily activities.
The architectural sections provide insight into the building's vertical circulation and interplay of levels, showcasing how the design responds to the slopes of the hill. The elevation reveals a clean façade that embodies the modern sensibility of the architecture while maintaining a connection with the environment. Open terraces and thoughtfully designed staircases invite users to experience the site from various perspectives, further connecting people with the landscape.
A significant element of this project is its commitment to sustainability. By considering the environmental impact and utilizing site-specific strategies, Panoramic Hill aims to minimize its footprint while providing a comfortable and inviting environment for visitors. This thoughtful approach reflects an overarching commitment to responsible design practices that resonate with contemporary architectural ideals.
Unique design approaches are evident throughout every detail of Panoramic Hill. The project demonstrates a refined understanding of how architecture can engage with its environment, promoting a sustainable lifestyle while ensuring aesthetic coherence. The layering of spaces, the careful selection of materials, and the attention to user experience collectively create a project that not only serves its functional requirements but does so within a narrative of ecological consciousness.
To gain a deeper understanding of this impressive architectural endeavor, readers are encouraged to explore the presentation of Panoramic Hill. Reviewing the architectural plans, sections, and overall design will provide valuable insights into the thought process behind this project and the innovative ideas that shaped its realization. Engaging with these elements will enrich the appreciation of this carefully crafted design and its impressive impact on the environment.


