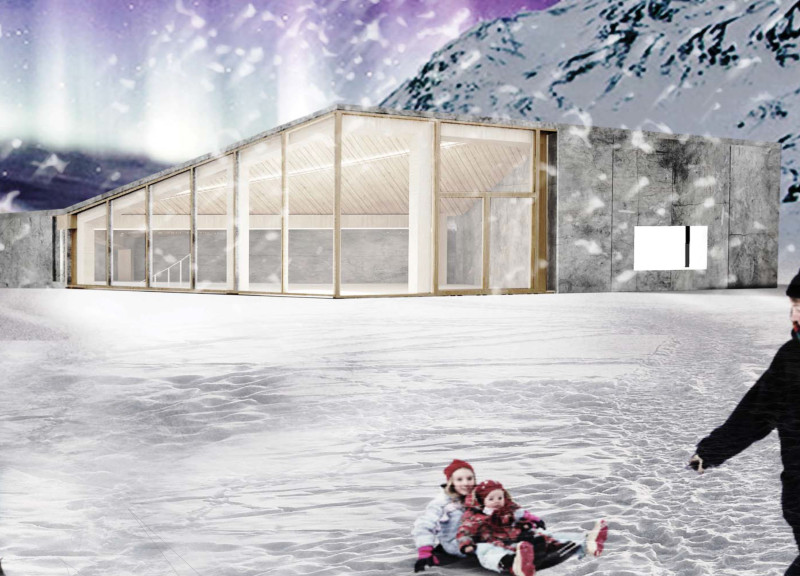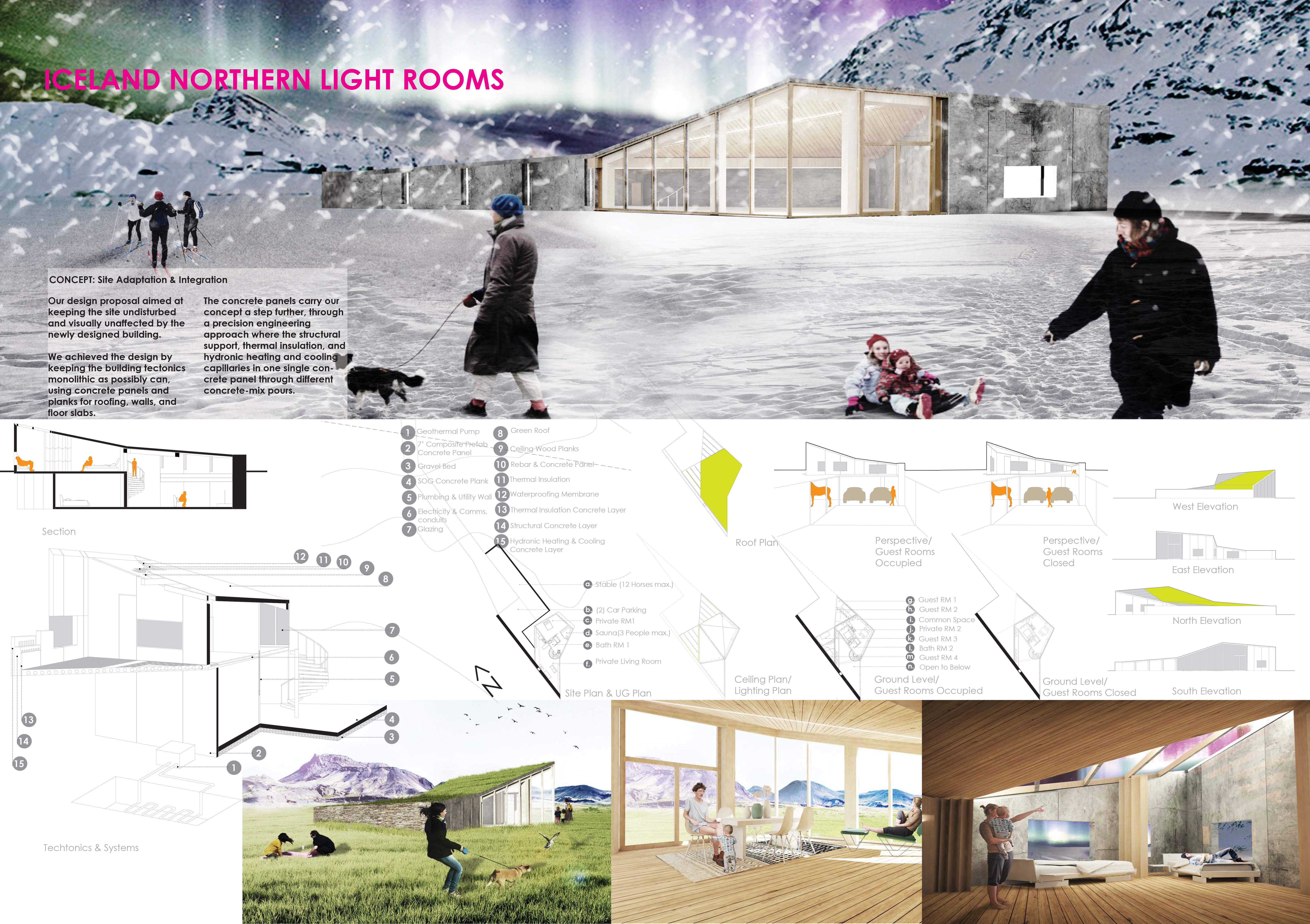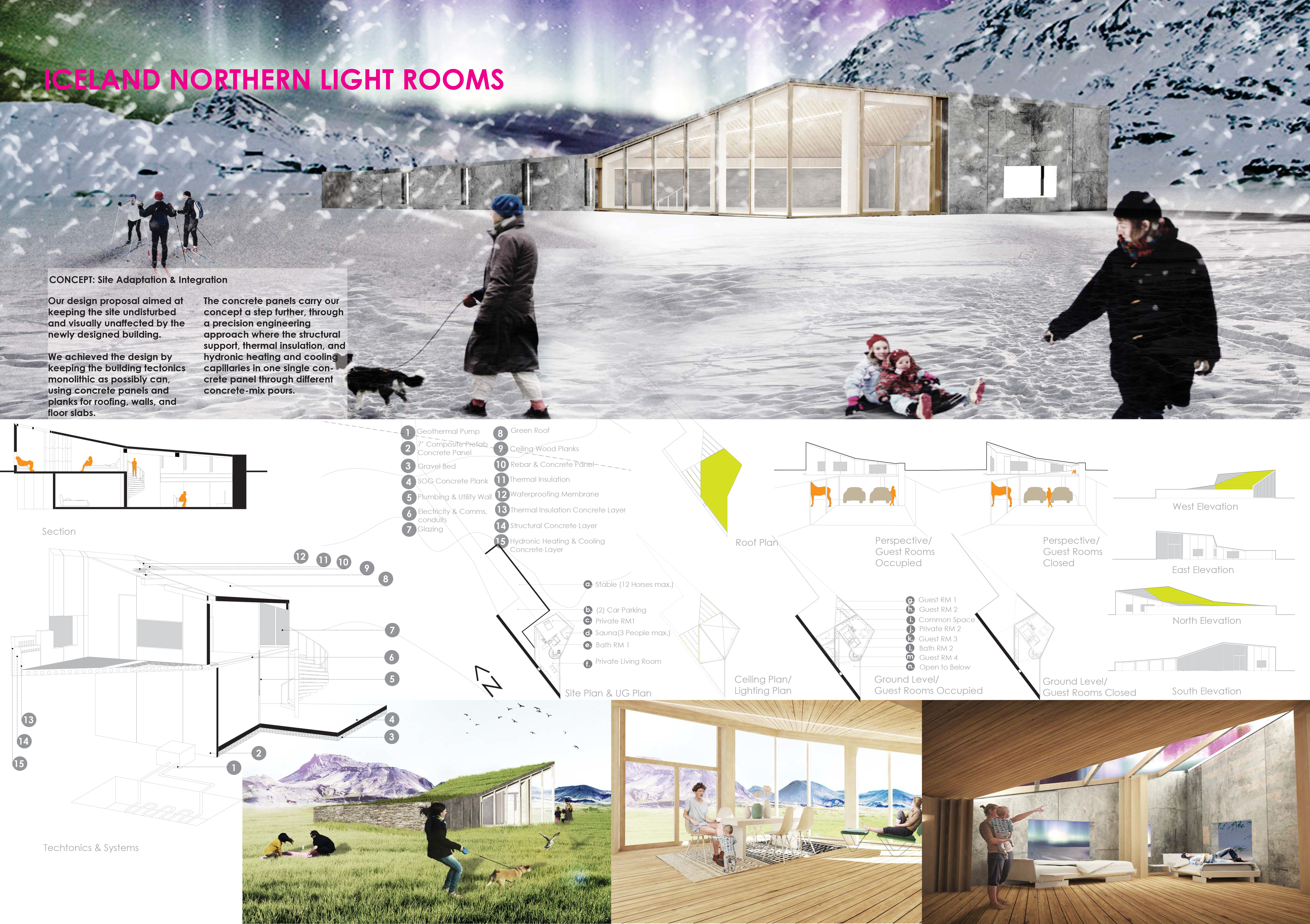5 key facts about this project
At its core, the project represents a cutting-edge vision of hospitality and environmental respect. The main function of this architectural design is to provide lodging that allows guests to experience the grandeur of the Northern Lights without obstruction. This emphasis influences every aspect of the design, from the layout of the space to the selection of materials. The strategically placed large windows are not just design elements; they serve to frame the remarkable outdoor views, enabling occupants to engage with the changing cinematic sky above.
The architectural layout consists of a series of interconnected guest rooms, communal spaces, and facilities that are designed to merge seamlessly with the landscape. Each guest room is oriented to maximize sightlines of the Northern Lights, creating an immersive experience for visitors. Common areas are thoughtfully designed to encourage social interaction among guests while maintaining a sense of coziness and warmth, achieved through the careful use of wood and interior finishes.
Unique design approaches underscore this project, particularly its commitment to sustainability and integration with the environment. The building employs a green roof, which not only enhances the thermal performance of the structure but also blends perfectly with its surroundings, allowing it to virtually disappear within the local flora. This aspect reflects a broader architectural idea centered on minimizing human impact on nature while promoting environmental appreciation.
The choice of materials further accentuates the project's considerations for climate and context. Concrete provides sturdy structural support and excellent thermal mass, crucial for energy efficiency in harsh weather conditions. The warmth of wood is employed throughout the building, and its use adds a tactile quality that fosters a strong connection between the interior environment and the Icelandic wilderness. Large areas of glass serve to diminish boundaries, inviting the stunning scenery inside and enhancing the sense of space and light.
Moreover, innovative heating and cooling systems are incorporated within the architectural framework. These not only ensure comfortable indoor conditions year-round but showcase an intention to prioritize energy efficiency—a vital consideration in contemporary architectural practice. The project thus reflects a commitment to modern living standards while remaining deeply rooted in the local context.
Throughout this architectural endeavor, the focus remains not just on accommodating guests, but on providing a unique experience that allows them to appreciate their surroundings in new and engaging ways. The building serves as a vessel for enjoying the natural beauty of Iceland, encouraging contemplation and providing a backdrop for unforgettable moments under the auroral skies.
For those interested in exploring the intricacies of this architectural project further, examining the architectural plans, architectural sections, and architectural designs will offer deeper insights into the thoughtful ideas that shaped this unique proposal. Engaging with these elements can enrich understanding and appreciation of the innovative approaches taken in the Iceland Northern Light Rooms project, showcasing a seamless blend of architecture, nature, and guest experience.


























