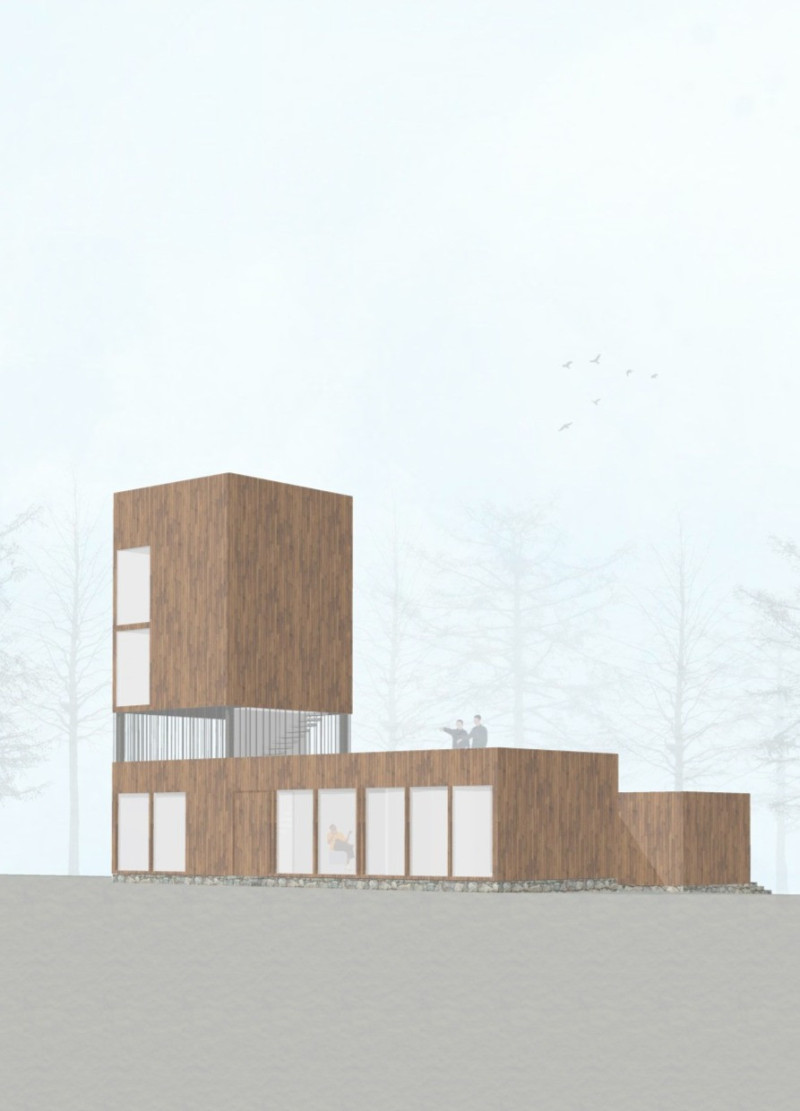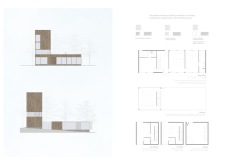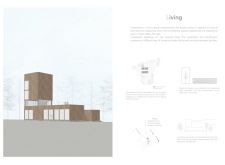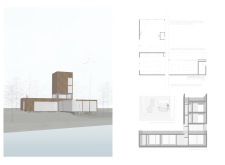5 key facts about this project
The key function of this project is to serve as a multi-family living complex that supports a modern lifestyle defined by flexibility and connectivity. The layout features spacious residential units, each designed with an emphasis on comfort and practicality. These units are adaptable, allowing them to accommodate a range of family configurations, from small families to larger groups. This flexibility reflects contemporary living trends where adaptability is paramount.
In terms of design, the project stands out due to its innovative approach to materials and spatial organization. Natural materials such as wood, glass, and stone have been selected for their aesthetic appeal and sustainability. Wood plays a significant role in the cladding and interiors, providing a warm and inviting atmosphere. Large glass panels strategically positioned throughout the building allow natural light to permeate interiors, creating bright, airy living spaces and offering stunning views of the surrounding landscape. The use of stone as a foundational element adds an earthy quality that anchors the building to the site, reinforcing a sense of place.
An important aspect of this architectural project lies in its spatial dynamics. The design comprises several distinct zones that are highly functional and interconnected. Residential areas are thoughtfully separated from communal spaces, ensuring privacy while still promoting social interaction. Common areas, such as dining rooms and lounges, are designed to be open and inviting, serving as central hubs for residents to gather and engage with one another. Additionally, creative workshops encourage artistic expression and provide a flexible environment for various activities, further emphasizing the project's commitment to blending living and working spaces.
The architectural layout takes full advantage of the site's topography, contributing to an organic flow between indoor and outdoor areas. Terraces and balconies extend the living space beyond the walls of the building, inviting residents to immerse themselves in the natural beauty surrounding them. This connection to nature is intentional, as it not only enhances the aesthetic quality of the living environment but also promotes a lifestyle that values outdoor experiences.
Unique design approaches are evident throughout the project, particularly in how it prioritizes community engagement without sacrificing individual comfort. The careful consideration of both communal and private spaces creates a dynamic living environment where residents can coexist harmoniously. Moreover, the architectural strategies employed resonate with current trends emphasizing sustainability and environmental stewardship, ensuring that the project is both functional and responsible.
Overall, this architectural project represents a significant step forward in residential design, reflecting a thoughtful understanding of contemporary living needs. The thoughtful use of materials, innovative spatial configurations, and a deep respect for the surrounding environment all contribute to a cohesive and engaging living experience. Those interested in understanding the depth of this project are encouraged to explore its architectural plans, sections, and overall designs, which reveal the underlying ideas and intentions that shaped this development. Such details provide further insights into how this project effectively balances the principles of architecture with the realities of modern community and family living.

























