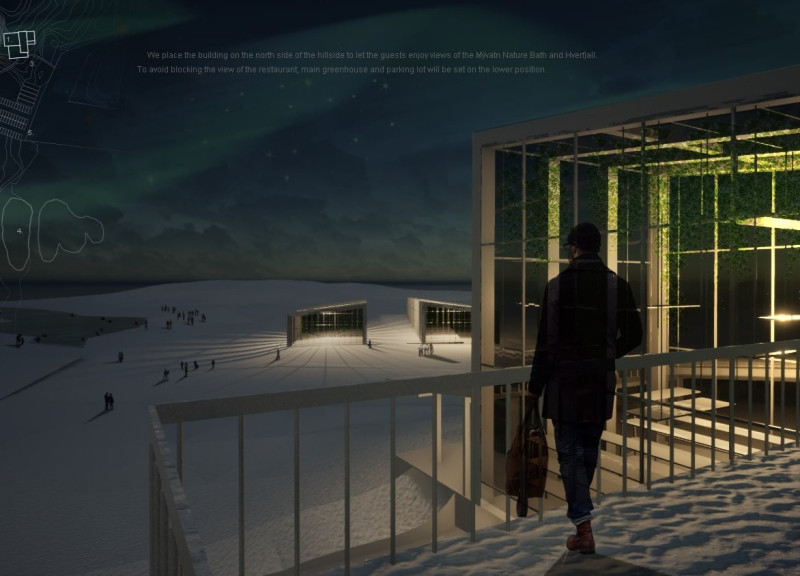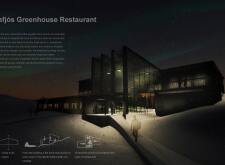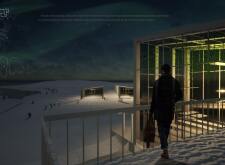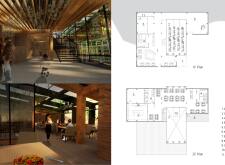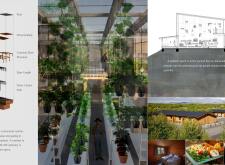5 key facts about this project
The design celebrates the local context, drawing inspiration from traditional Icelandic structures while incorporating modern design elements. At its core, the project symbolizes a commitment to sustainability and ecological awareness, emphasizing the importance of using local materials and resources. The architecture is characterized by a double-tilted roof, a feature that echoes the vernacular architecture of the region while providing structural integrity and an aesthetically pleasing form that fits seamlessly into the hillside.
The main function of the Vogafjós Greenhouse Restaurant is to provide a unique dining experience that highlights the use of locally sourced ingredients. A distinctive aspect of the design is the greenhouse itself, which acts as a visual and functional centerpiece of the project. This space invites guests to interact with fresh herbs and vegetables that are harvested on-site, reinforcing the restaurant’s philosophy of farm-to-table cuisine. Visitors can immerse themselves in an environment where cooking and agriculture intersect, enhancing their appreciation for the food they consume.
The layout of the restaurant is thoughtfully designed to promote both social interaction and individual enjoyment. The dining area is expansive, allowing for flexible seating arrangements that can accommodate a variety of dining occasions, from intimate gatherings to larger functions. The integration of large glass walls in the dining space fosters an open and airy atmosphere while providing unobstructed views of the stunning landscape. This transparency blurs the boundaries between indoor and outdoor spaces, allowing natural light to flood into the interiors and creating a lively ambiance.
Materiality plays a significant role in the architectural identity of the Vogafjós Greenhouse Restaurant. Wood is prominently featured throughout the interior, imparting warmth and a sense of connectedness to nature. The choice of local timber not only supports regional craftsmanship but also reinforces the design’s ecological intent. In contrast, concrete is employed for structural elements, ensuring durability and stability, particularly given the volcanic terrain of the area. Steel contributes to the structural framework, allowing for wide spans and facilitating the use of expansive glazing.
What sets this project apart are the unique design approaches that highlight both environmental sustainability and cultural sensitivity. The incorporation of a greenhouse within the restaurant serves as an educational tool, demonstrating sustainable agricultural practices to visitors. Additionally, the architecture embraces passive design principles, utilizing natural ventilation and daylighting strategies to reduce energy consumption. The connection to nature is further enhanced by the thoughtful landscaping around the restaurant, which complements the surrounding topography.
Overall, the Vogafjós Greenhouse Restaurant transcends the traditional notion of dining by creating a space that invites interaction, education, and appreciation for the local environment. It showcases how architecture can effectively respond to its context while fostering a deeper understanding of the relationship between food, agriculture, and the natural world. For those interested in exploring the depth of this project, including architectural plans, architectural sections, and architectural designs, the presentation offers valuable insights into the innovative ideas that shaped this unique undertaking. Exploring these elements will provide a comprehensive understanding of how thoughtful design can elevate a dining experience while respecting and celebrating local culture and nature.


