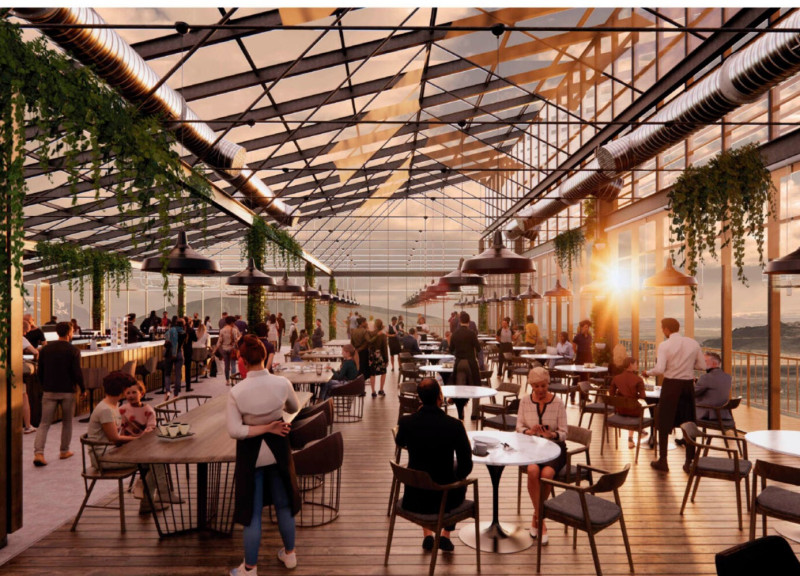5 key facts about this project
At its core, the project serves two primary functions: a restaurant and an agricultural greenhouse. The design acknowledges and celebrates local food production, encouraging sustainable practices that are vital to Iceland's environment. The restaurant is designed to provide an inviting atmosphere with both indoor and outdoor dining options that immerse guests in the natural beauty surrounding the area. Ample glass façades ensure that visitors can enjoy unobstructed views of the volcanic landscape, creating a deeper connection to the locale.
One of the most important aspects of the project is its careful attention to spatial organization. The layout is strategically arranged to facilitate smooth circulation between the restaurant and greenhouse areas, promoting interaction between these spaces. The emphasis on natural light throughout the building enhances both the dining experience and the greenhouse's ability to thrive. This clever design allows for an educational aspect of the project, where visitors can learn about local agriculture and the culinary arts.
The materiality of "Volcánico" plays a crucial role in enhancing its overall design. The use of steel for the structural framework provides a durable yet flexible base for the building, while the glass roof allows for optimal sunlight exposure. Aluminum louvers are incorporated to regulate temperature and light, contributing to a comfortable environment. The external wooden flooring offers a natural touch that connects the indoor spaces with the outdoor landscape. Concrete block walls provide structural integrity while contributing to thermal comfort.
An innovative aspect of "Volcánico" is its approach to sustainability. The project employs environmentally responsive design principles by integrating local materials and practices that strive to minimize the carbon footprint. This not only benefits the environment but also reinforces the connection between the building and its geographic context. The greenhouse serves as a vital educational resource, promoting awareness of sustainable food systems and local farming methods, which appeals to both tourists and locals.
The unique design approaches found in "Volcánico" extend to the interplay between architecture and nature. The structure's orientation emphasizes the surrounding volcanic vistas, enhancing the guests' experience while dining or engaging with the greenhouse. By grounding the architectural design in the regional landscape, the project fosters a sense of place that resonates with visitors.
Overall, "Volcánico" aims to bridge the gap between agricultural production and the culinary arts while promoting conversations around sustainability and community. Its blend of modern architectural design with local agricultural practices positions it as a model for future projects in similar environments. The integration of thoughtful spatial organization, careful material selection, and an emphasis on ecological awareness creates a space that is welcoming and educational.
For those interested in exploring this project further, it is recommended to review architectural plans, sections, and designs to gain a deeper understanding of the architectural ideas that informed this design. The combination of innovative elements and the sustainable ethos of "Volcánico" offers important insights into how architecture can engage meaningfully with both the environment and the community it serves.


























