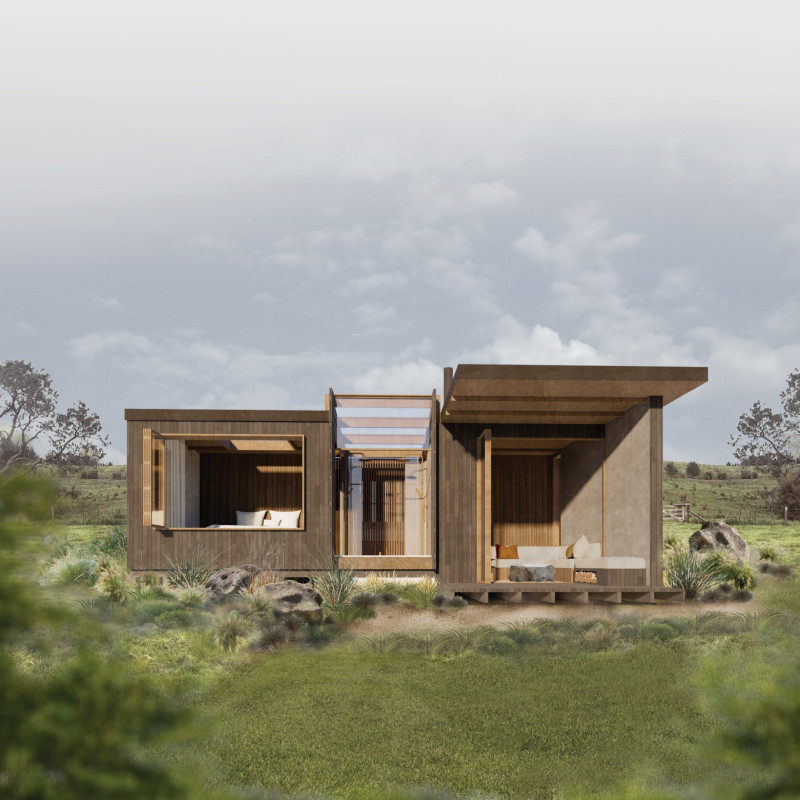5 key facts about this project
Spatially, the building is organized into three primary zones: the Resting Quarter, the Wellness Core, and the Living Quarter. The Resting Quarter features a bedroom designed for maximum natural light and expansive views of the surrounding landscape. This intentional placement promotes a deep connection between the interior and the exterior environment. The Wellness Core acts as the heart of the project, providing dual showers and dedicated bathing areas, allowing occupants to engage with nature while enjoying essential comforts. The Living Quarter is crafted to foster communal activities, equipped with a kitchenette and a sunken living area designed for relaxation and social interaction.
The unique aspect of Harmony House lies in its architectural approach to fostering both solitude and connection. By employing a layout that encourages exploration and discovery, the design presents a nuanced experience that allows for personal reflection alongside shared moments. The external materiality features locally sourced timber, natural stone, glass, and metal, contributing to the environmental sustainability of the project while ensuring aesthetic coherence with the natural surroundings.
In addition to its spatial and material considerations, Harmony House challenges conventional notions of retreat design by prioritizing user experience. The arrangement of spaces facilitates varying levels of interaction, catering to both individuality and communal living. The incorporation of large glazing elements not only maximizes natural light but also frames picturesque views, enhancing the experience of living embedded within nature.
The project stands out for its commitment to ecological responsibility, using sustainable practices in material selection and construction. This focus on integrating the built environment with its landscape is evident in the thoughtful orientation of the structure, which minimizes energy consumption while enhancing occupant comfort.
For additional insights into Harmony House, including architectural plans, sections, and design ideas, readers are encouraged to explore the project presentation further, which provides a comprehensive view of its architectural features and intentions.


























