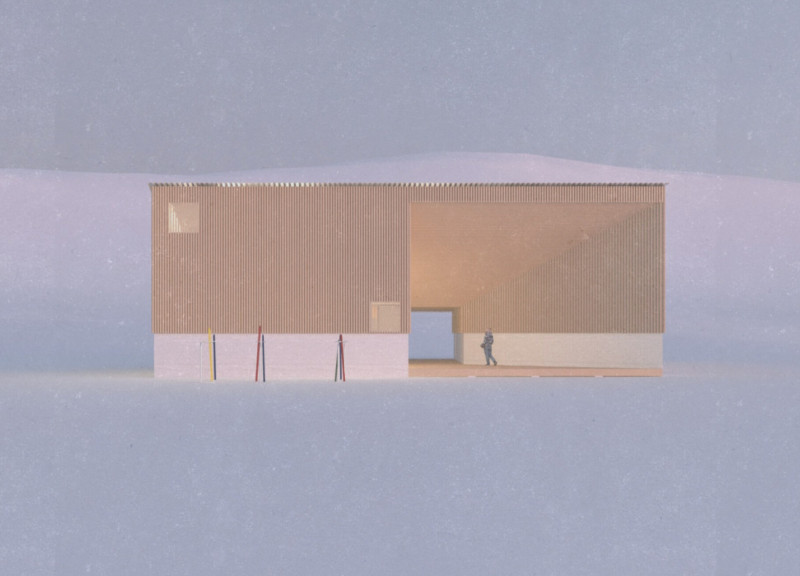5 key facts about this project
Spatially, the design integrates various functional areas. It includes utility spaces for the storage and maintenance of ski equipment, communal areas for social interaction, refreshment stations, and dedicated facilities for guests. The arrangement encourages flow between spaces, enhancing user engagement with the architecture and the surrounding environment.
Unique Aspects of Design
The project employs large apertures and expansive windows, which serve to connect the interior space with the breathtaking exterior landscape. This focus on "window-weather" supports the user experience by inviting natural light while providing panoramic views of the Mývatn landscape. The deliberate inclusion of a firepit and sauna enhances shared experiences, promoting relaxation after outdoor activities.
Additionally, the structure’s design reflects the natural topography of its site. The integration of wood, concrete, and glass exemplifies a commitment to sustainability and durability. The use of wood not only adds warmth to the façade, but also aligns with local building traditions. The concrete elements provide necessary structural integrity and low maintenance requirements. Glass features are strategically placed for optimal thermal performance, enabling visitors to enjoy the outdoors without compromising comfort.
Functional and Aesthetic Details
The project includes a variety of spaces that cater to the needs of its users. Utility areas are specifically designed for the operational requirements of ski facilities, ensuring that maintenance tasks are efficiently handled. Community spaces foster social interaction, facilitating a sense of belonging among visitors. The upper levels accommodate overnight guests, providing essential comforts and amenities in close proximity to outdoor activities.
The project’s design reinforces the idea of seamlessly blending architecture with nature, ensuring that the building complements its surroundings rather than dominating them. This approach is crucial in a region known for its unique and dramatic landscapes. The thoughtful incorporation of design elements that reflect the local context sets this project apart from conventional facilities in similar environments.
For further exploration of "A Place for Window-Weather," readers are encouraged to review the architectural plans, sections, and designs for additional details on the project's layout and innovative ideas. These elements provide deeper insights into the architecture and reinforce the thoughtful design approaches that make this project significant.


























