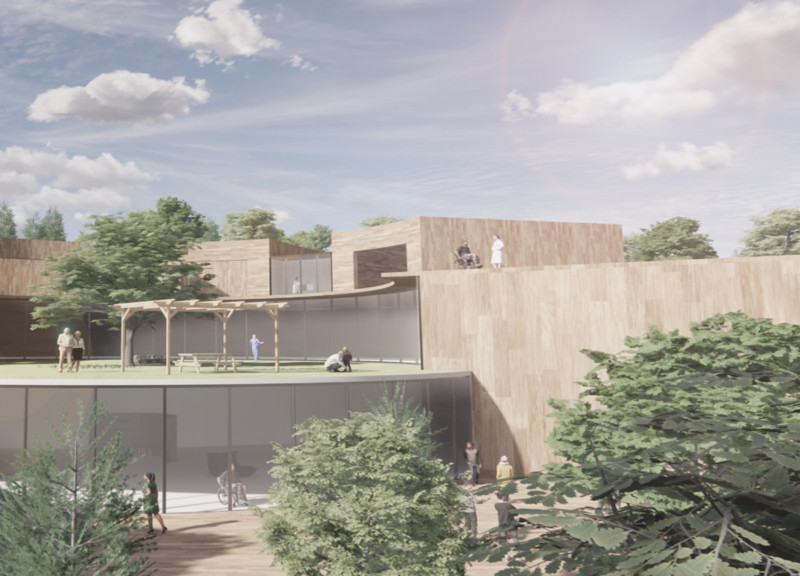5 key facts about this project
At its core, the building serves multiple functions, accommodating a diverse range of activities that cater to the community. This multifunctionality is supported by an intelligent spatial organization, where open floor plans are thoughtfully developed to allow flexibility and adaptability. The various zones within the project are designed to facilitate both individual pursuits and communal gatherings, embodying a sense of inclusiveness and versatility.
Significant elements of the project include its use of materials, each carefully chosen to enhance the overall aesthetic and functional performance. Reinforced concrete forms the primary structural skeleton, providing stability and allowing for expansive open spaces that encourage interaction. The extensive use of glass throughout the façade not only maximizes natural light but also establishes a visual connection between the interior spaces and the outdoor landscape. This transparency fosters a dialogue with the environment, making the building feel part of its setting.
Steel plays a crucial role in creating elegant structural elements that support larger spans, freeing the interior of excessive columns and contributing to an open and airy atmosphere. The thoughtful application of wood—sourced sustainably—adds warmth to the design, with wooden cladding and finishes that create inviting spaces throughout. Natural stone is strategically incorporated in the façade, not only reinforcing the building's connection to the local geology but also introducing texture that invites tactile exploration.
The project distinguishes itself through its innovative design approaches. One noteworthy feature is the integration of landscaped roof terraces, which not only enhance the building's ecological footprint but also provide communal areas for recreation and relaxation. These terraces serve as extension spaces where users can engage with nature, reinforcing the connection between the built environment and the earth.
Moreover, the implementation of passive solar design strategies emphasizes the project’s commitment to sustainability. The architecture incorporates elements such as overhangs and shading devices that mitigate heat gain while maximizing natural light, creating a comfortable environment that minimizes reliance on mechanical systems. Building orientation is strategically considered to optimize natural ventilation, thus enhancing indoor air quality and user comfort.
The design process also reflects a strong emphasis on the user experience. This is evident in the choice of openings and circulation paths, which are planned to promote ease of movement and accessibility while adding to the spatial complexity. Attention to detail is prevalent in the choice of finishes and fixtures, which contribute to an overall sense of craftsmanship that aligns with the project's mission to serve the community.
At the intersection of thoughtful planning and modern architectural practices, this project offers an insightful reflection of contemporary needs while being rooted in context. It invites users to experience spaces that are not just functional but also enriching. For those interested in a deeper understanding of the architectural plans, sections, and overall design ideas that shaped this project, a thorough exploration of its presentation is encouraged. This will provide valuable insights into the concepts, material choices, and design techniques employed, revealing the thoughtful intent behind every architectural decision.























