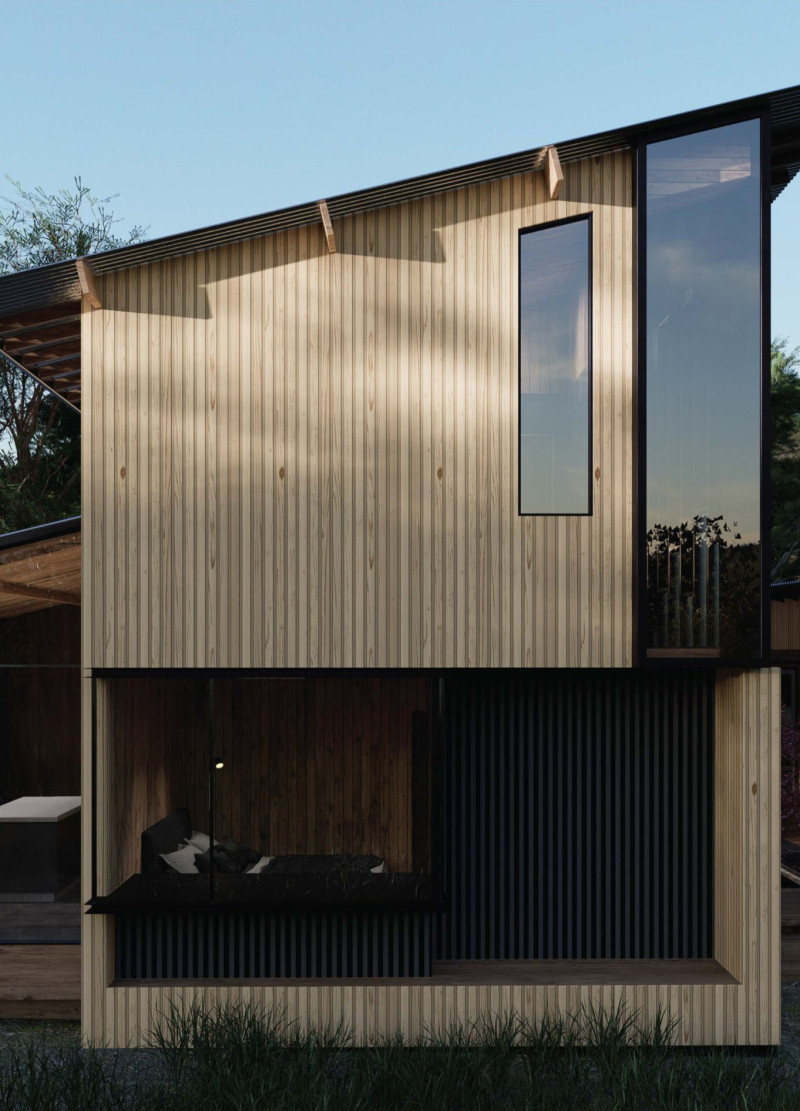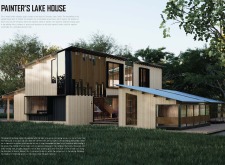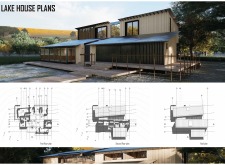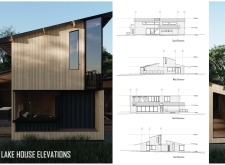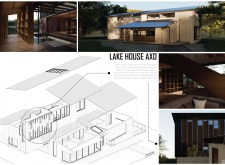5 key facts about this project
The project not only serves as a family residence but also embodies the artistic identity of its inhabitants. Each area is thoughtfully designed to facilitate creativity and collaboration, making it suitable for a family of artists. The incorporation of distinct private and communal spaces reinforces the adaptability of the home to various activities, from individual work sessions to family gatherings.
Unique Spatial Configuration
The layout is marked by a central configuration, bringing together the kitchen, dining, and living areas, promoting interaction among family members. Adjacent to these spaces are specially designated workshop areas, a distinctive feature that sets this project apart from traditional residential designs. This dual functionality creates an integrated environment where personal and professional lives coexist seamlessly.
Another notable aspect is the open-air courtyard, which serves as a gathering space that connects the indoors with the outdoors. This design approach facilitates seasonal living and enhances the overall aesthetic coherence of the project. Additionally, the structure is designed with significant glazing, providing panoramic views while allowing natural light to permeate the interior spaces.
Sustainable Material Use
Material selection plays a crucial role in the overall design, emphasizing sustainability and durability. Wood is utilized extensively in the cladding, reflecting the natural surroundings and contributing to an eco-friendly approach. Glass features prominently in the design, maximizing daylight and minimizing the need for artificial lighting during the day.
The roofing utilizes metal, which not only provides structural integrity but also ensures resilience against the local climate. Concrete is incorporated for foundational elements, adding stability while providing a contrasting texture to the warmth of the wooden facades.
The project also includes environmentally considerate features, such as a bat house, underlining its commitment to supporting local biodiversity. This aspect reflects a broader architectural trend that prioritizes ecological awareness within residential design.
Explore the presentation of the *Painter’s Lake House* for further details on architectural plans, sections, designs, and ideas that illustrate the innovative approaches taken in this project. Such insights can provide a deeper understanding of how architecture can blend functional living with creative inspiration.


