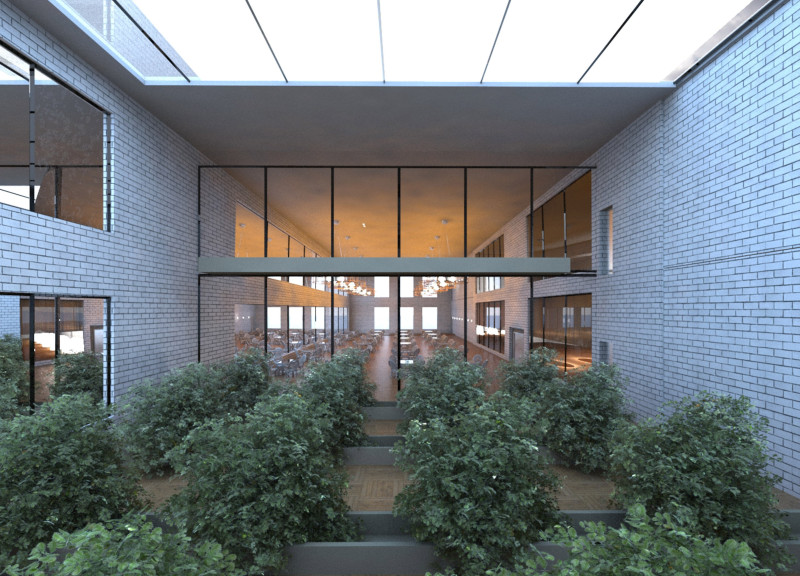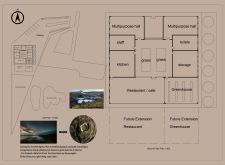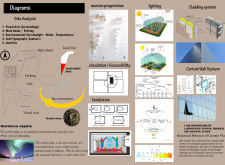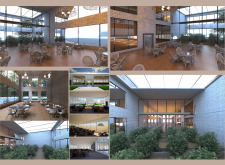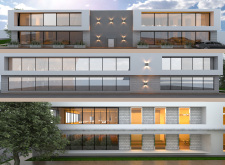5 key facts about this project
The architecture embraces a contemporary design language, characterized by clean lines and a seamless blend of materials. The thoughtful design aims to establish a connection between indoor and outdoor environments, enhancing occupants’ experiences by framing views of the nearby Hivefall volcano and the Myvatn Nature Baths. This relationship with nature is further emphasized through the strategic placement of large glass panels that not only invite natural light into the interior but also create visual continuity with the exterior landscape. The abundance of daylight reduces reliance on artificial lighting, contributing to the building's sustainability goals.
The project features a clear and organized layout, designed to facilitate flow and access among various functional areas. The multipurpose halls stand as central spaces, adaptable for community events, workshops, and gatherings, encouraging active participation. The restaurant and café are situated to maximize views and provide patrons a serene dining experience aligned with the project’s overall ethos of connecting visitors with their surroundings. Supporting these functions, the kitchen and storage facilities are designed with practical efficiency in mind, ensuring seamless operations that cater to diverse culinary needs.
A significant highlight of the design is the greenhouse, which not only reflects the principles of sustainability but also serves as an educational tool. By showcasing local flora and agricultural practices, the greenhouse connects visitors to the region’s agricultural heritage and promotes environmental awareness. The choice of materials is deliberate; warm brick exteriors provide durability and texture, while wood accents in flooring and furniture enhance the inviting atmosphere of the interior spaces. The integration of modern glazing techniques allows for energy-efficient climate control, allowing natural ventilation to improve indoor air quality.
Unique design approaches can be observed throughout the project. The use of a curtain wall system envelops the building in large glass panels, achieving an elegant balance between transparency and thermal efficiency. This innovative approach highlights the intention to create an open and airy environment for occupants while maintaining a commitment to energy conservation.
Accessibility is another key consideration in the design process. Thoughtfully planned circulation routes enable easy navigation from one functional area to another without compromising the overall spatial experience. The paths are defined yet inviting, encouraging exploration while facilitating movement through the varied spaces.
In essence, this architectural design project embodies the principles of modern architecture by addressing functionality, aesthetics, and environmental sustainability. The thoughtful integration of diverse elements establishes a welcoming community hub that resonates with its locale, encouraging interaction and engagement among its visitors. For those interested in a deeper understanding of the project, exploring its architectural plans, sections, and design ideas will provide valuable insights into the careful consideration and innovative thinking that shaped this endeavor.


