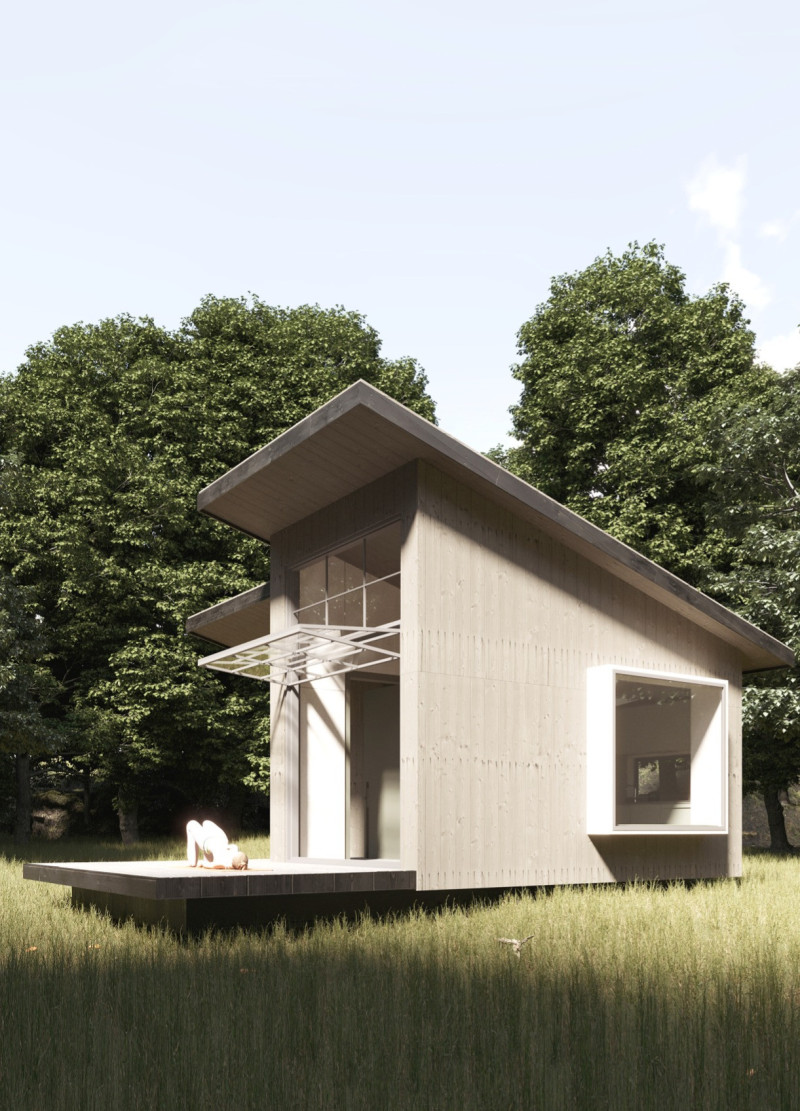5 key facts about this project
Architecturally, the cabin integrates seamlessly into its environment with a design that prioritizes natural aesthetics and sustainability. The use of timber cladding not only provides a rustic appeal but also emphasizes the commitment to materials sourced locally. This connection to the local environment extends beyond aesthetics, as the choice of materials supports the overarching goal of minimizing the ecological footprint of the building. The natural timber exterior not only blends with the landscape but also offers durability against the elements, ensuring longevity and a timeless connection to its setting.
Interior functionality is equally well-considered in this project. The layout prioritizes open, fluid spaces that promote ease of movement and encourage interaction. Central to this is a spacious yoga hall, which benefits from ample natural light through large glass panels. This design choice supports an immersive experience for practitioners, allowing them to engage with their surroundings during practice. Natural light is leveraged throughout the various living areas, enhancing the overall ambiance and creating a warm, inviting atmosphere.
The architecture features carefully structured living areas that include a multifunctional living space, a fully equipped kitchen, and private sleeping quarters. Each section of the cabin is crafted to maintain acoustic and visual privacy while also contributing to a cohesive experience. The inclusion of outdoor balconies is a unique aspect of the design, seamlessly extending the living space into nature and allowing for contemplative moments outside. These balconies are not mere add-ons; they have been meticulously planned to optimize views and function as tranquil retreats.
One distinctive feature of the Captivating Yoga Cabin is its designated roof design. The sloping profile not only adds a visually interesting element but also supports essential functionalities such as rainwater harvesting. This characteristic reflects an innovative design approach that prioritizes sustainability while enhancing the cabin's overall architectural silhouette.
The architecture of the cabin is further enhanced by its multifunctional elements, such as a foldable dining table, which allows flexibility in usage. This design choice caters to the needs of visitors, whether they seek solitary meals or communal gatherings. Each aspect of the design integrates purpose with aesthetic considerations, resulting in a cohesive architectural narrative.
The Captivating Yoga Cabin is a project that successfully marries its architectural design elements with the natural scenery of Latvia, creating a mindful space for wellness. The thoughtful approach to materiality, spatial organization, and unique design elements highlights the potential of architecture to foster meaningful experiences. For those interested in exploring this project further, detailed architectural plans, sections, and designs provide additional insights into the innovative ideas that shaped this impressive architectural endeavor. Engaging with these materials can offer a deeper understanding of the harmonious relationship established between architecture and nature in the Captivating Yoga Cabin.


























