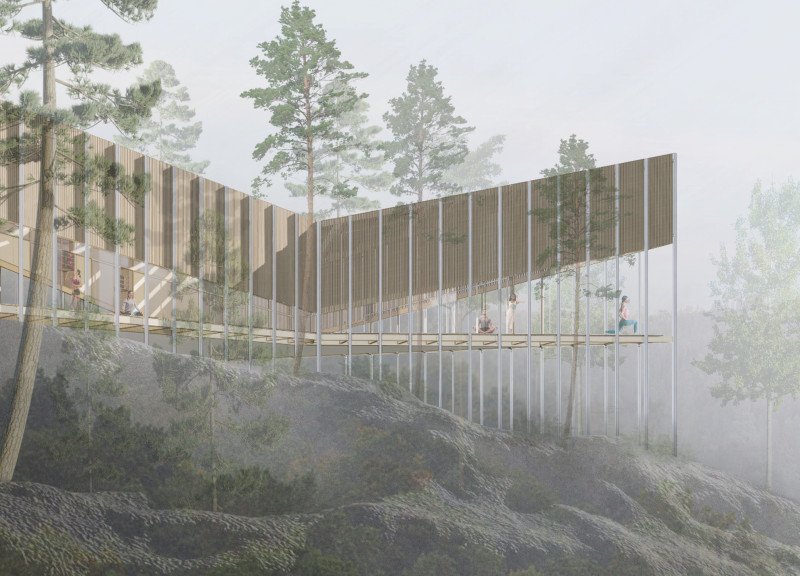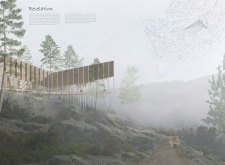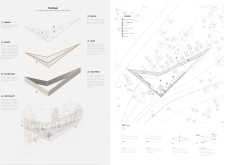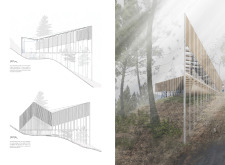5 key facts about this project
The building is elevated on slender stilts, allowing for the natural flow of water and the preservation of existing flora. This design choice not only reduces the environmental impact but also provides a physical link to the landscape. The extensive use of glass panels creates an open environment that fosters a connection between indoor and outdoor spaces. Such design elements encourage occupants to engage with the surrounding forest, making the experience of the project both serene and immersive.
Sustainability is a core focus of the "Revelation" project. The main materials employed include sustainable timber, which provides structural support while offering an environmentally conscious choice. The use of tempered and laminated glass enhances natural lighting and contributes to the building's energy efficiency. Steel elements provide the necessary structural framework, ensuring safety and durability without compromising the aesthetic intent.
The integration of passive heating and cooling techniques further elevates the project’s sustainable credentials. Strategically placed overhangs mitigate solar heat gain while allowing adequate natural light to penetrate the interior spaces. This attention to thermal comfort minimizes reliance on mechanical systems, aligning the project with contemporary sustainable architecture practices.
The Shala pavilion presents a distinct architectural approach focused on multifunctionality and wellness. Designed as an open space, it serves as a communal area for meditation, gatherings, and community events. This project emphasizes spatial fluidity through its angular forms which echo the surrounding topography. Such geometry not only enhances visibility across the site but also allows for varied indoor environments that can cater to diverse activities.
Material wise, The Shala maintains a commitment to sustainability through its predominant use of timber for construction. This choice reflects a growing trend in modern architecture that prioritizes renewable resources. The extensive application of glass invites abundant natural light, augmenting the pavilion's relationship with the surrounding landscape. Additionally, the incorporation of solar panels boosts energy efficiency, further enhancing the structural sustainability.
Both projects underscore the increasing importance of ecological awareness in architectural design. Each structure not only respects its site but also promotes a narrative of harmony between built and natural environments. The creative application of materials along with thoughtful spatial design elevates these projects beyond conventional architecture.
For further insights into the architectural designs, architectural plans, and sections of these projects, readers are encouraged to explore the detailed project presentations available. This exploration will provide a deeper understanding of the unique architectural ideas and design outcomes realized in "Revelation" and "The Shala."


























