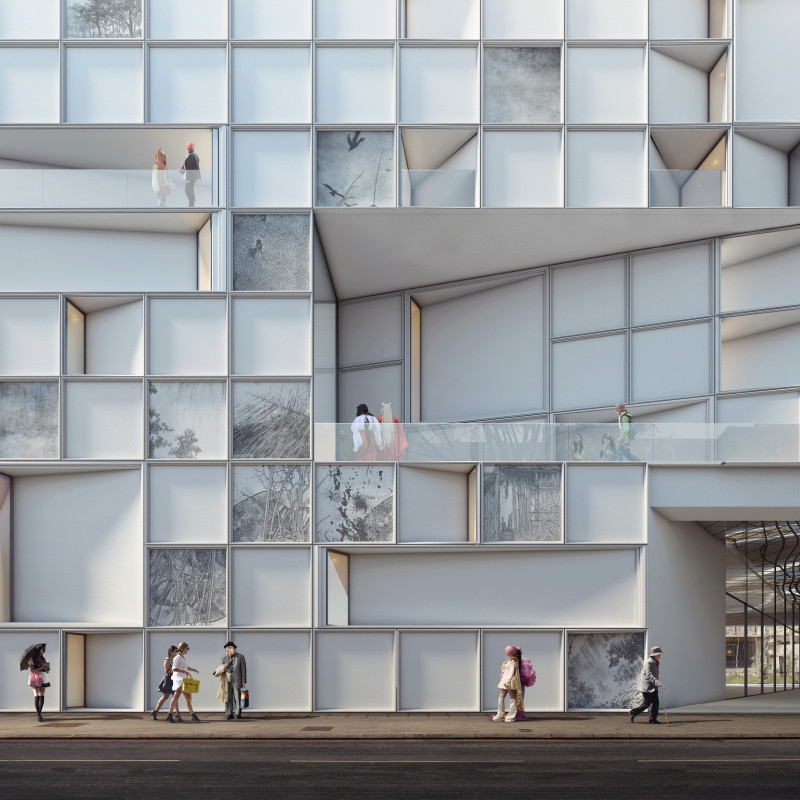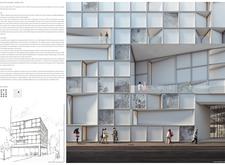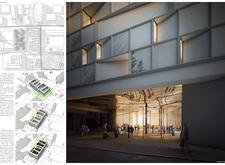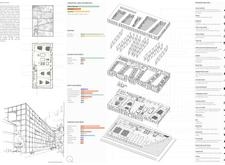5 key facts about this project
Crafted to function as a hub for learning, collaboration, and creativity, the project offers a variety of spaces that cater to both individual and communal activities. It is divided into distinct sections that include a library, lecture rooms, and areas for workshops and informal gatherings. The open layout facilitates movement and engagement, fostering an environment that encourages collaboration among its users. By removing traditional barriers often found in educational settings, this design promotes an atmosphere where ideas can flow freely, making it well-suited for modern educational practices.
A notable aspect of the project is its emphasis on integrating indoor and outdoor experiences. Large glass panels not only allow ample natural light to illuminate the interior spaces but also provide views of the surrounding environment. This connection to nature enhances the overall experience for users, promoting well-being and encouraging a deeper appreciation for the outdoors. The use of expansive glazing is paired with strategically positioned shaded areas to maintain comfort and reduce energy consumption, highlighting the project's commitment to sustainability.
The choice of materials plays a crucial role in the overall aesthetic and functional aspects of the design. Reinforced concrete provides the necessary structural integrity, while aluminum framing offers a modern touch to the facade, balancing durability and visual appeal. Additionally, the thoughtful incorporation of wood in specific areas contributes to a warm and inviting atmosphere, particularly in community-centric spaces such as the library. Such material choices not only serve practical purposes but also communicate a narrative of sustainability and environmental responsibility.
Another unique approach within this architectural project is its modularity, which reflects an adaptable design philosophy. The building's layout can evolve based on changing needs, allowing for reconfiguration of spaces without extensive renovations. This adaptability is essential in a dynamic educational setting where pedagogical methods and community requirements may shift over time. The idea that spaces can grow or shrink according to demand showcases a contemporary understanding of architecture as a living entity that must respond to its context and community.
The design also includes features aimed at promoting sustainability. Implementing green roofs and solar panels signifies an investment in renewable energy and biodiversity. Such elements not only contribute to the ecological footprint of the building but also serve an educational purpose, providing insights into sustainable practices for the community and users.
The architectural project exemplifies a modern educational facility that is both aesthetically pleasing and functionally robust. It invites users to engage actively with the space, promoting a sense of community and collaboration. The integration of sustainable design principles, thoughtful materiality, and flexible space planning distinguishes it as a forward-thinking endeavor. For those interested in exploring further, a detailed look at the architectural plans, architectural sections, and architectural designs will provide deeper insights into the innovative ideas that underpin this project. Engaging with these elements will enhance understanding of how this design contributes to contemporary architectural discourse and its potential impact on community living.


























