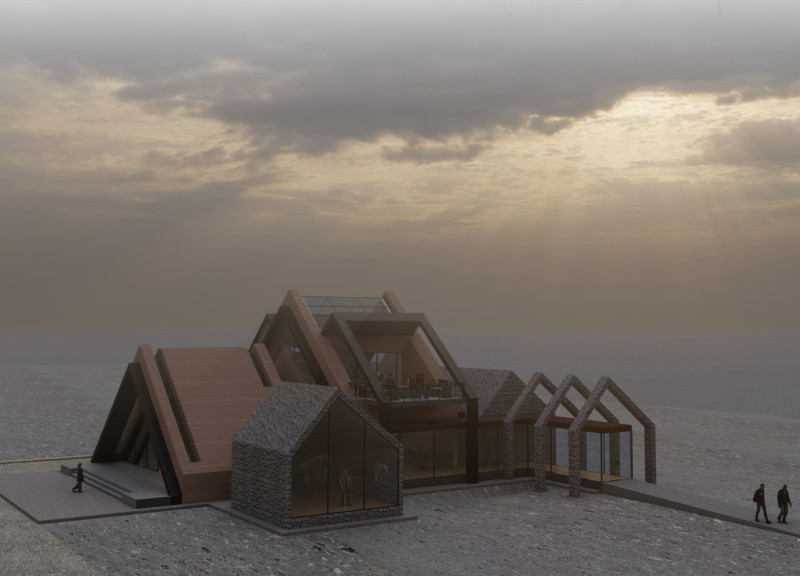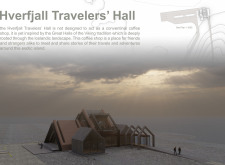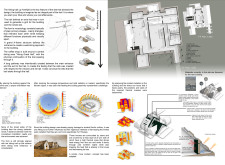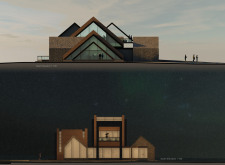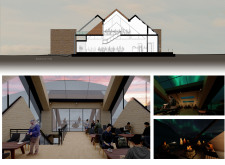5 key facts about this project
Design Function and Layout
The primary function of Hverfjall Travelers’ Hall is to operate as a coffee shop and social hub. The well-defined layout includes a central dining area, reminiscent of historical Viking halls, promoting communal dining and interaction. A prominent entrance, characterized by an A-frame structure, creates a welcoming threshold for visitors. A long pathway leads through the space, reinforcing continuity between the building and the surrounding landscape. This design not only facilitates movement but also ensures that visiting the hall becomes an extension of the outdoor experience.
Sustainable Material Choices
The project incorporates several sustainable materials that reflect the local context and enhance its architectural integrity. Local stone forms the foundation and is combined with wood, which is used for structural elements and finishes, contributing to a warm ambiance. The strategic use of glass allows for ample natural light, fostering a connection with the external environment while minimizing reliance on artificial lighting. These material choices contribute not just to aesthetic appeal but are aligned with principles of passive design aimed at energy efficiency.
Cultural Integration and Social Spaces
What distinguishes the Hverfjall Travelers’ Hall from numerous coffee shop designs is its emphasis on cultural integration. The architects envisioned this space as more than a commercial establishment; it serves as a cultural landmark for both locals and tourists. Spaces within the hall can accommodate exhibitions and storytelling sessions, further enhancing its role in community engagement. This multifunctionality promotes a deeper connection to the Icelandic heritage, allowing visitors to experience a blend of tradition and contemporary convenience.
The design choices made in the Hverfjall Travelers’ Hall accentuate its unique standing in the architectural landscape. By prioritizing local materials, energy efficiency, and cultural relevance, this project offers a model for how architecture can resonate with both history and modern functionality. For deeper insights into the architectural plans, sections, designs, and ideas involved in this project, further exploration is encouraged.


