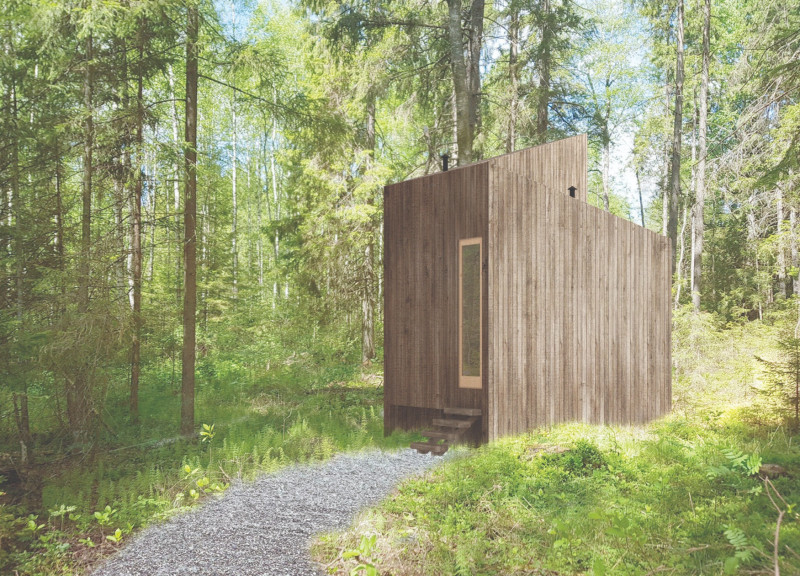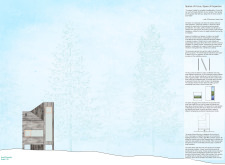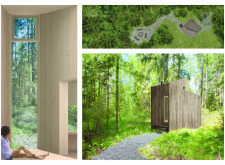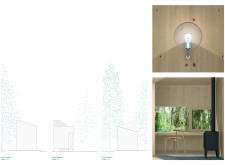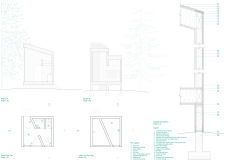5 key facts about this project
The central concept of the design revolves around two distinct spatial experiences: Spaces of Focus and Space of Expansion. These elements are meticulously designed to cater to different needs of the occupants. Spaces of Focus consist of intimate areas conducive to concentration and reflection, perfect for solitary activities such as reading or meditation. In contrast, Space of Expansion embraces a more open configuration, inspiring contemplation and relaxation while encouraging a dialogue between the individual and the vast, serene landscape.
One of the project's key functions is to facilitate a connection between the occupants and the natural world. It achieves this through the strategic use of materials and layout. The choice of untreated pine for structural elements imparts warmth and a sense of organic continuity, harmonizing with the woodland setting. Large glass windows are incorporated throughout the design, allowing natural light to flood the interior and framing views of the forest. This transparency not only blurs the boundaries between indoors and outdoors but also fosters an ongoing appreciation of the ever-changing dynamics of the surrounding ecosystem.
Key features of the project include its sculptural geometry and a compact, functional layout. The architectural form is characterized by a series of angled planes that create visual interest while optimizing the amount of daylight entering the space. The open plan design ensures efficient spatial use, integrating essential amenities for cooking, bathing, and resting within a fluid arrangement. This organization further enhances the user experience by allowing for both shared moments and private retreats.
A noteworthy aspect of this project is its sensitivity to the local environment. The site planning process involved careful consideration of existing flora, ensuring that trees remained untouched during the construction phase. Pathways and terraces weave through the natural landscape, guiding occupants while maintaining a harmonious relationship with the land. The design prioritizes minimal disruption, showcasing a commitment to ecological mindfulness.
In terms of user experience, the architecture promotes flexibility, enabling individuals to tailor their activities according to their needs. The varied ceiling heights and window placements create ambiance and foster a sense of place, allowing for alternating moments of solitude and social interaction. The interiors are intentionally designed to evoke tranquility, with natural materials and lighting establishing a serene atmosphere.
This project exemplifies a modern approach to retreat living, where the principles of architecture are applied to cultivate environments that nurture both individuals and communities. The focus on sustainability and the integration of human-centered design ideas further underscores the significance of this endeavor within the broader architectural discourse.
To fully appreciate the intricacies of this architectural design project and its unique features, readers are encouraged to explore the project presentation. A closer examination of the architectural plans, sections, and design elements will provide greater insights into the innovative ideas and methodologies that shape this remarkable architectural endeavor.


