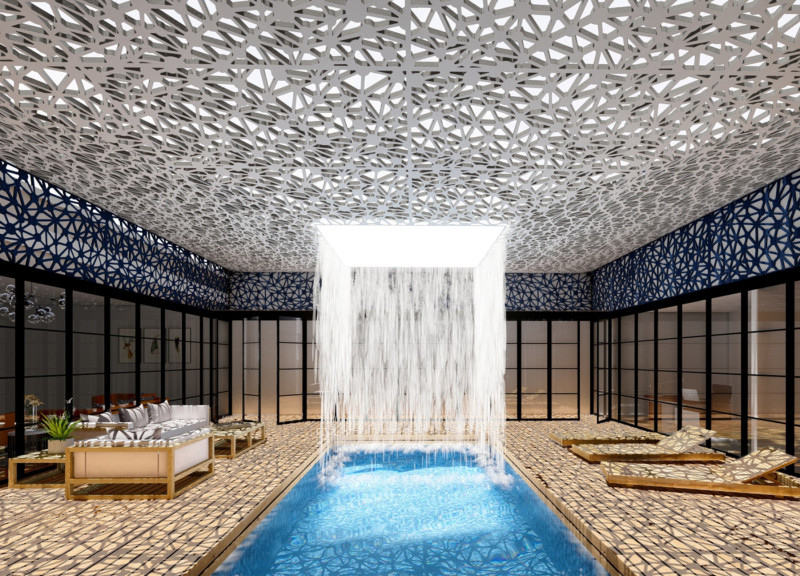5 key facts about this project
Key elements of the design include the careful consideration of form and materiality, which plays a significant role in conveying the architectural intent. The structure utilizes a harmonious blend of natural and synthetic materials, such as reinforced concrete, glass, steel, and wood. These materials are not only selected for their aesthetic appeal but also for their sustainability and durability. The choice of large glazing sections allows for ample natural light, creating an inviting atmosphere that bridges the inside and outside spaces.
The architectural layout is characterized by open floor plans that prioritize flow and movement, facilitating a seamless transition between different areas. Such spatial organization enhances the usability of the space, ensuring that it can effectively host a variety of functions from communal gatherings to private events. The design also incorporates flexible partition systems that enable the rapid reconfiguration of interiors, illustrating a modern approach to adaptable architecture.
In terms of unique design approaches, the project distinguishes itself through its integration with the surrounding landscape. The careful placement of the building on site enhances views while minimizing environmental impact. Green roofs and wall systems are incorporated, promoting biodiversity and sustainability. These elements not only contribute to the project's eco-friendliness but also serve as visual extensions of the natural surroundings, blurring the lines between built forms and nature.
Further, the architectural vocabulary employs a rhythmic façade, which adds texture and character to the exterior. This aesthetic detailing not only roots the project within its locale but also reflects local cultural traditions and materials. The incorporation of artful installations within and outside the building enhances the user experience, offering a visual delight while fostering community engagement through local artists' contributions.
The attention to detail extends to the landscape architecture, where outdoor spaces are designed as extensions of the building's internal functions. Courtyards, gardens, and terraces encourage outdoor activities and social interactions, contributing to a vibrant community atmosphere. This outdoor integration is crucial in enhancing the overall experience of the architecture, as it invites users to engage with their environment in a meaningful way.
The careful balancing of form, function, and sustainability encapsulates the essence of this architectural project. It stands as a testament to thoughtful design that respects its context while offering an adaptable environment that meets diverse needs. To gain deeper insights into the various architectural layers of this project, including its architectural plans, sections, designs, and innovative architectural ideas, readers are encouraged to view the full project presentation. This exploration will facilitate a comprehensive understanding of how each element comes together to create a cohesive and impactful architectural narrative.


























