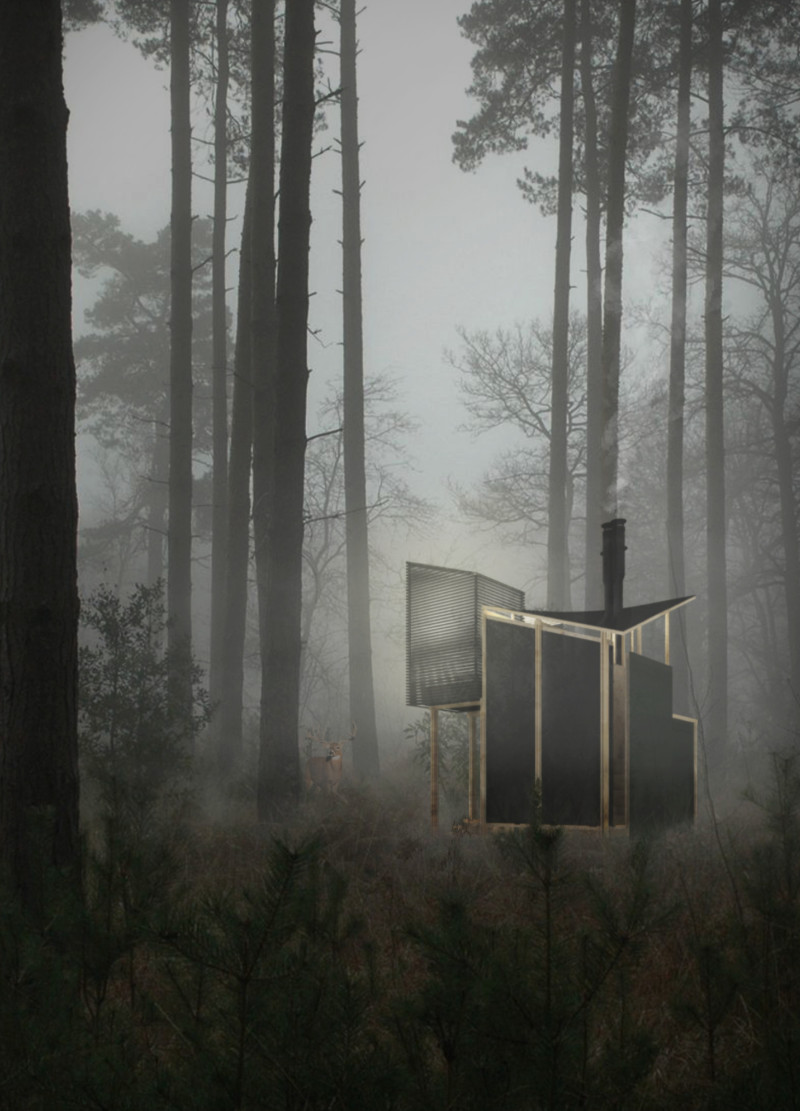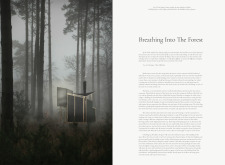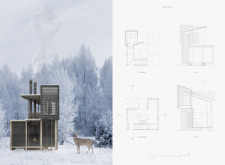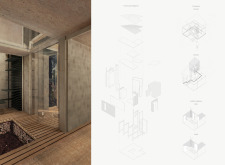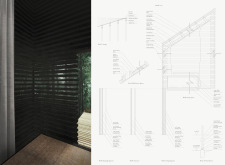5 key facts about this project
At its core, the design adopts a philosophy centered on meditation and awareness, encouraging visitors to pause and appreciate the subtleties of the environment. The architectural form exhibits a harmonious balance between built spaces and their natural context, emphasizing sustainability and ecological mindfulness through the careful selection of materials. Sustainable timber serves as the primary structural element, reflecting a commitment to responsible building practices while also delivering a warm and organic aesthetic. The use of metal panels for the facade adds durability, providing protection against the elements while creating a visually appealing contrast to the surrounding greenery.
The expansive glass panels incorporated throughout the design play a crucial role in dissolving barriers between indoor and outdoor spaces. This thoughtful use of glazing allows for ample natural light to penetrate the interior, enhancing the sense of openness and tranquility. Additionally, the strategic placement of windows invites views of the forest, enabling occupants to experience the dynamic changes of the seasons and the accompanying wildlife, fostering a continuous connection with nature.
The spatial organization of the project is particularly noteworthy. The design includes a variety of interconnected spaces intended to accommodate both community activities and private contemplation. Communal areas on the ground floor are configured to encourage social interaction, featuring large gathering spaces that overlook the natural landscape, which serves as the backdrop for shared experiences. The presence of a central fire pit reinforces traditional community practices, offering a focal point for connection and warmth.
On the upper level, the project gracefully transitions into more intimate spaces meant for reflection and solitude. These areas are designed to maximize quiet and seclusion, providing a retreat from the busyness of daily life. The staircases and pathways that link these diverse spaces are designed to facilitate smooth movement while encouraging exploration, promoting a sense of discovery throughout the building.
Unique design approaches are evident throughout the structure. The architecture incorporates interactive elements that actively respond to environmental conditions, such as adjustable openings that influence airflow and sound within the space. This allows the architecture to act as an extension of the natural surroundings, inviting the sounds of the forest inside and encouraging a multisensory experience.
The roof design adds another layer of complexity to the project. Its sloping profile not only assists with water management but also contributes to the building's energy efficiency. Adequate insulation and strategic overhangs minimize heat gain while enabling occupants to experience changes in weather patterns intimately.
In terms of sustainability, the project's construction sequence emphasizes ecological considerations at every phase. By utilizing sustainable materials, particularly in its timber framing and energy-efficient systems, the design aligns with modern architectural values that prioritize environmental stewardship. This commitment reinforces a broader narrative of how architecture can support sustainability while addressing human needs.
"Breathing Into The Forest" serves as an example of how thoughtful architecture can create spaces that are not only functional but also deeply resonant. By marrying conscious design with a reverence for nature, this project sets a precedent for future architectural endeavors that seek to harmonize the built environment with the natural world. To gain deeper insights into the architectural plans, sections, and designs of this remarkable project, readers are encouraged to explore the presentation further, discovering the myriad architectural ideas that contribute to its overall vision and effectiveness.


