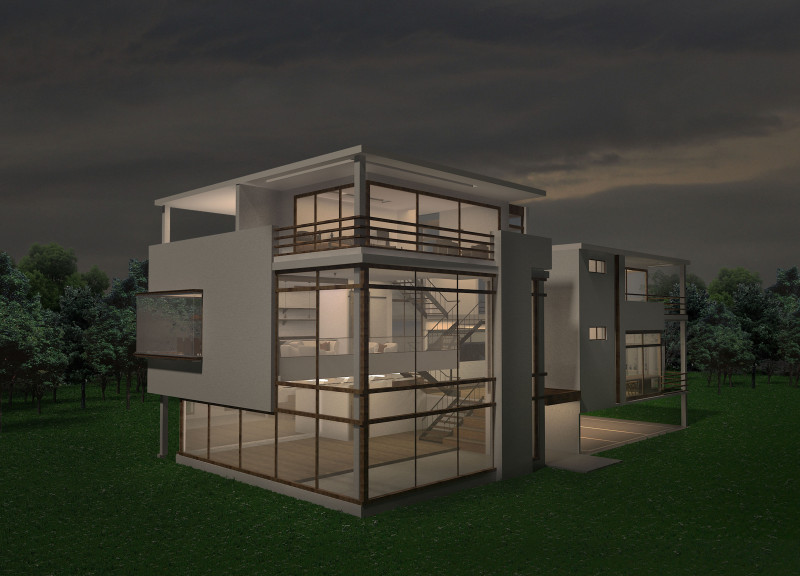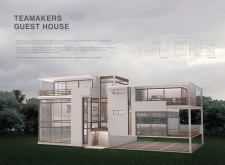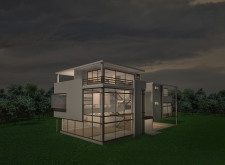5 key facts about this project
Design Features
The architectural design of the Teamakers Guest House emphasizes large expanses of glass, allowing for abundant natural light and views of the serene landscape. This integration of glazing not only enhances the aesthetic appeal but also establishes a direct correlation between indoor and outdoor spaces. The spatial layout employs skip floor levels, creating a dynamic interplay between different areas of the house. This design choice enhances the flow of movement throughout the structure and promotes social interaction among guests.
Materiality is a critical component of this project. The use of concrete provides structural integrity while offering a contemporary aesthetic. Wood is prominently featured in the interiors, utilized for handrails, window frames, and furniture, contributing warmth and a natural texture to the environment. The combination of these materials facilitates a sense of harmony with the setting.
Unique Design Considerations
One standout aspect of the Teamakers Guest House is the strategic placement of outdoor spaces, such as terraces and communal areas. These zones serve as extensions of the interiors, allowing for outdoor activities and encouraging guests to engage with the natural environment. This design approach not only enhances the functionality of the space but also emphasizes the significance of nature in the overall retreat experience.
The skip floor layout is another distinct characteristic that differentiates this project from conventional guest house designs. By breaking away from a flat floor plan, it creates unique spatial relationships and enhances the overall user experience. Each level serves distinct functions, while maintaining visual connectivity throughout the house.
Sustainability is a core consideration within the architectural design. The project prioritizes local materials, reducing transportation emissions and aligning with environmentally friendly practices. The orientation of the building is carefully planned to optimize solar gain, further decreasing reliance on artificial heating and lighting.
Overall, the Teamakers Guest House represents a thoughtful blend of modern architecture and nature-centric design. The project's emphasis on materiality, innovative spatial organization, and commitment to sustainability contribute to its unique identity within the landscape. To gain deeper insights into the architectural plans, sections, and ideas manifest in this design, readers are encouraged to explore the complete project presentation for a comprehensive understanding.


























