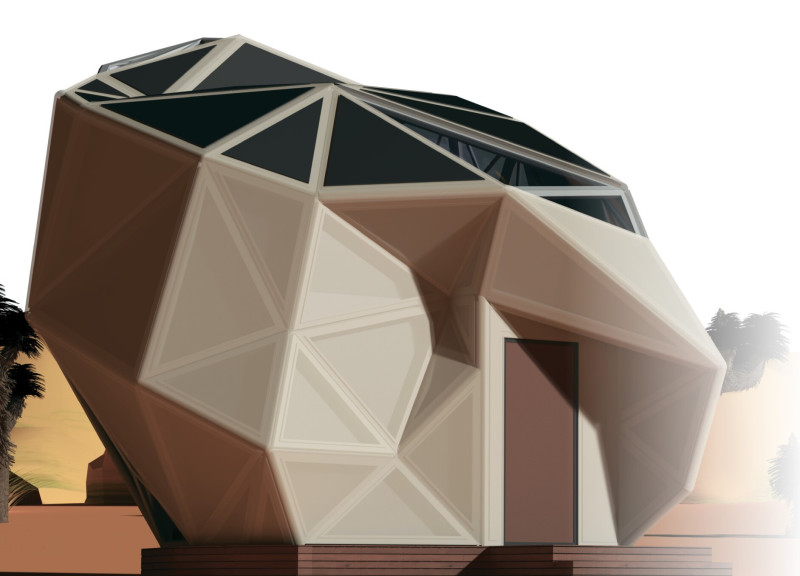5 key facts about this project
The design represents a melding of form, function, and sustainability, with an emphasis on creating spaces that are not only visually appealing but also highly functional. The primary function of the building is to serve as a community hub, accommodating various activities such as social gatherings, educational events, and recreational opportunities. Its layout is designed to encourage interaction among users, promoting a sense of belonging and community engagement.
Upon first glance, the project reveals a clear organizational structure that prioritizes user experience. The entrance is marked by a welcoming facade that invites individuals into the building while engaging pedestrians from the outside. This set of transparent glass walls allows natural light to penetrate the interior spaces, creating an uplifting atmosphere while maintaining a visual connection between the indoor and outdoor environments.
Inside, one finds a series of multifunctional spaces that cater to diverse requirements. The open-plan areas encourage flexibility, making it easy for different activities to take place simultaneously. Carefully placed partitions provide opportunities for privacy when necessary, while also allowing for a seamless flow between spaces. The careful consideration of circulation patterns ensures that the building functions efficiently, catering to both individual and group needs.
The design incorporates various innovative approaches that contribute to its distinctiveness. One notable element is the use of sustainable materials throughout the project. The structure employs high-strength concrete for its durability and thermal properties, complemented by extensive glazing that offers views of the surrounding landscape. The integration of steel elements contributes to the building's stability while allowing for expansive open areas, which are further enhanced by warm wooden accents that introduce a natural element into the modern aesthetic.
Furthermore, the project embraces environmentally conscious design techniques. Thoughtfully positioned overhangs minimize heat gain during the warmer months, while maximizing daylight throughout the year. Rooftop gardens are utilized not only for their aesthetic benefits but also for their ability to manage rainwater, support biodiversity, and improve insulation. The introduction of programmable lighting systems adjusts to natural light levels, reducing energy consumption while promoting comfort within the spaces.
In addition to its functional aspects, the architectural design also considers the social implications of the project. The building is designed to facilitate gatherings and interactions among community members, fostering a sense of ownership and pride in the space. The landscape surrounding the building complements the design, with green areas that encourage outdoor activities and community events.
Ultimately, this architectural endeavor demonstrates a commitment to thoughtful design, prioritizing user experience and environmental stewardship. By strategically combining innovative materials, sustainable practices, and a focus on community needs, the project stands as a relevant and meaningful contribution to its location's architectural landscape. For those interested in exploring this project further, examining architectural plans, architectural sections, and architectural designs will provide additional insights into the meticulous approach taken in its conception and realization. By delving deeper into these elements, one can gain a better understanding of the architectural ideas that informed this project and its significance within the urban fabric.


























