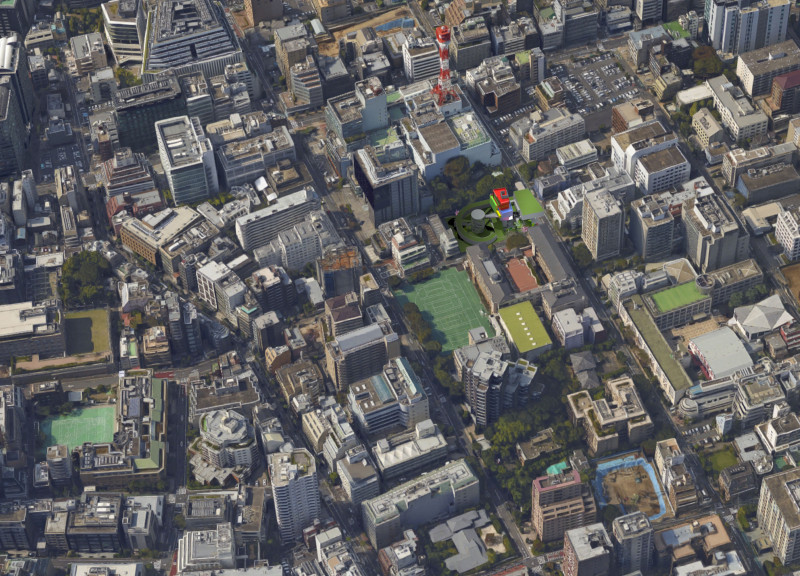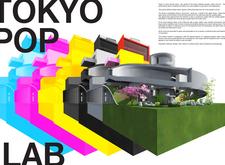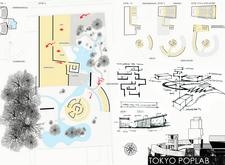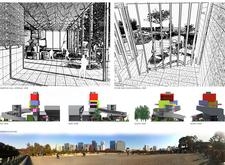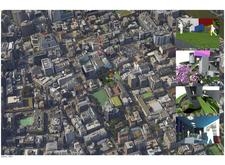5 key facts about this project
At its core, the Tokyo Pop Lab is a hub for artistic expression and exploration. It combines various functions, including exhibition spaces, workshops, cafes, and gathering areas, fostering an environment where creativity can flourish. The project is designed not only to attract locals but also to draw visitors from around the world, allowing them to experience and engage with the dynamic art and culture scene that Tokyo is renowned for.
The architectural design presents a variety of unique features that set it apart. One notable aspect is its engagement with the urban environment through the use of extensive glazing. The prominent glass facades invite natural light into the building, creating an open and inviting atmosphere that blurs the boundaries between indoor and outdoor spaces. This transparency facilitates a connection with the bustling city outside, allowing passersby to glimpse the activities within and fostering a sense of community involvement.
The materiality of the Tokyo Pop Lab further enhances its character and functionality. Concrete is employed for structural elements, providing durability and strength. In contrast, areas featuring timber contribute warmth and texture, creating a welcoming interior ambience. Steel is used for the framework, allowing for flexibility in design and enabling the creation of unique architectural forms. The landscaping integrates natural elements, such as greenery and water features, which soften the overall appearance of the structure while promoting environmental sustainability.
The layout of the building is thoughtfully organized to promote various activities and interactions. Upon entering, visitors are greeted by a spacious foyer that leads to a vibrant café and social area. This space is designed to serve as a communal hub where individuals can gather, share ideas, and collaborate. Adjacent to this are exhibition spaces that are adaptable for different uses, catering to a range of artistic displays and cultural events.
Workshops and studios are strategically placed throughout the project, designed for creators and artists to facilitate hands-on experiences. These areas encourage collaboration and learning, fostering a sense of community and engagement that aligns with the project’s mission. The outdoor spaces complement these activities, providing serene gardens and interactive installations that invite people to relax and reflect in a vibrant, urban context.
The design approach behind Tokyo Pop Lab emphasizes adaptability and creativity. The architects have prioritized open spaces that can be reconfigured depending on the needs of the users. This flexibility allows for a variety of programs over time, making the building a dynamic entity within the ever-changing landscape of Tokyo.
In summary, Tokyo Pop Lab represents a significant addition to contemporary architecture in Tokyo. It embodies a blend of playful aesthetics and functional design that resonates with the local culture while promoting artistic exchange. Each element of the structure, from its material choices to spatial organization, reflects a commitment to creating an inclusive space for creativity and community interaction. For those interested in architectural innovation and urban design, a closer examination of the project presentation is recommended, including architectural plans, sections, and designs, to truly appreciate the thoughtful ideas and considerations that shaped this remarkable project.


