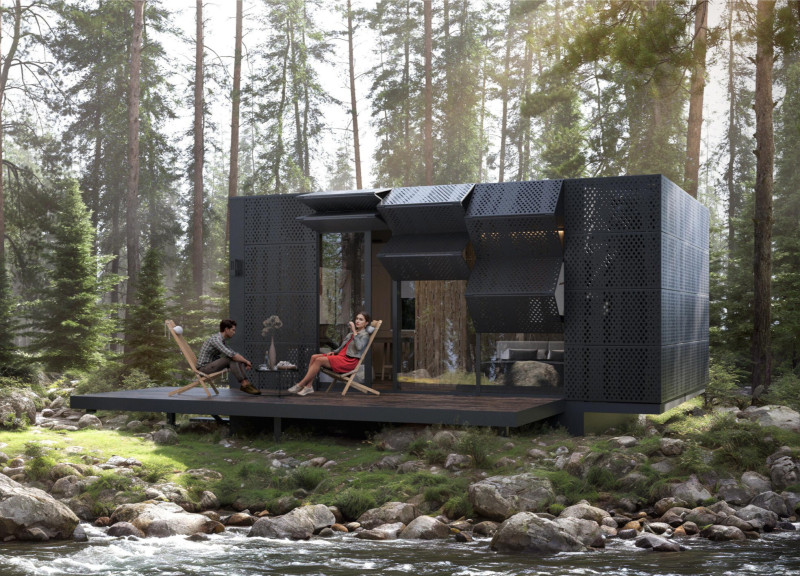5 key facts about this project
At its core, the structure functions as a versatile space intended for community engagement and interaction. It aims to foster a sense of belonging and inclusivity, encouraging social gatherings, workshops, and educational activities. The architecture effectively addresses the requirements of various user groups while maintaining an open and welcoming atmosphere. This multifunctionality is a significant aspect of the project, as it allows the building to serve diverse purposes throughout the day, adapting to community events and user needs.
Visually, the overall composition demonstrates a careful balance of geometric forms and open spaces. The exterior façade features a combination of locally-sourced materials, such as poured concrete, glass, and wood, which reflect the natural beauty of the area while ensuring durability and ease of maintenance. The concrete provides a solid, grounded presence, while the glass elements create transparency, inviting natural light into the interior spaces. The incorporation of wood not only adds warmth but also resonates with the regional architectural vernacular, contributing to a sense of place.
Unique design approaches have been utilized throughout the project. One prominent feature is the thoughtful use of passive design principles, which maximize energy efficiency and minimize environmental impact. Large overhangs and strategically placed windows enable optimal daylighting while providing shade, reducing reliance on artificial lighting and cooling systems. This design consideration underscores a commitment to sustainable architecture, providing a comfortable indoor climate for its users while respecting the surrounding ecosystem.
Accessibility has been a central tenet of the architectural design philosophy. Careful attention has been given to ensure that all areas of the building are easily navigable, catering to individuals with varying levels of physical ability. Ramps, wide doorways, and tactile surfaces are integrated seamlessly into the overall design, creating an inclusive environment where everyone can feel at home.
Landscaping surrounding the project further enhances its functionality and aesthetic appeal. Native plant species have been thoughtfully incorporated, promoting biodiversity and reducing the need for irrigation. Outdoor seating areas and communal spaces encourage users to engage with nature and each other, effectively extending the building's footprint into the landscape. This dialogue between the built and natural environments reflects a holistic approach to design, emphasizing the interconnectedness of architecture and its site.
The interior layout is characterized by an open floor plan that encourages flexibility and interaction. Spaces are designed to be easily reconfigurable, allowing for different types of activities, from small meetings to large presentations. Acoustic treatments have been subtly integrated to manage sound, ensuring that conversations can occur without interruption, further enhancing the communal aspect of the building.
Consideration for cultural context is evident throughout the project. Local history and traditions have informed various design elements, creating a narrative that resonates with the community. Artistic components, whether they are murals or installations, serve not only as decorative features but as connectors to the cultural identity of the area. This thoughtful integration enhances the overall experience of the architecture, grounding it in local heritage while still appealing to contemporary sensibilities.
For those interested in delving deeper into the intricacies of the project, the architectural plans and sections provide valuable insights into the design process and spatial organization. The exploration of architectural ideas highlights the thoughtful decision-making that has shaped this space. Readers are encouraged to review these elements for a more comprehensive understanding of the project and the innovative approaches employed in its realization. The harmonious integration of architecture with community needs and environmental awareness illustrates a mindful approach to contemporary design, making it a noteworthy contribution to the architectural landscape.


























