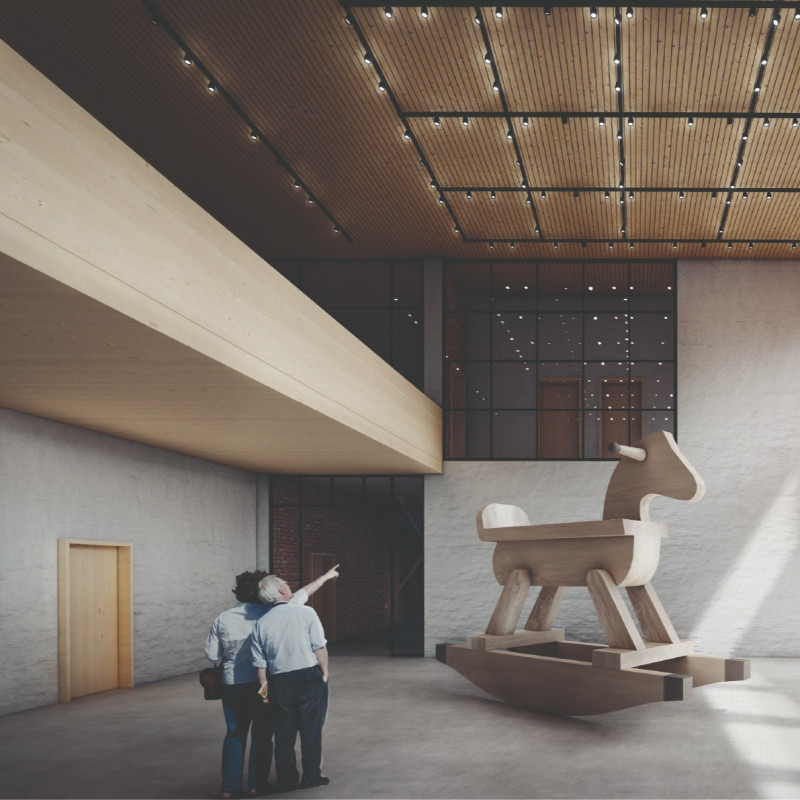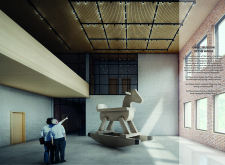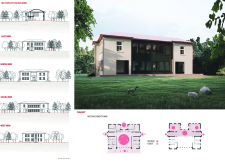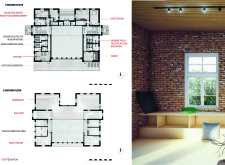5 key facts about this project
The project embodies a commitment to sustainability, thoughtful design, and cultural engagement. The museum's primary function is to provide a platform for the display of equine-related art and artifacts, hosting exhibitions that inform visitors about the integral role horses have played in local history. The design fosters an educational environment, encouraging visitors to learn through workshops and events that relate to both the artistic and historical dimensions of equine culture.
The architectural design emphasizes natural integration, utilizing large windows and open spaces that allow for abundant natural light to fill the interiors. This relationship with the exterior not only enhances the visitor experience but also minimizes the reliance on artificial lighting, aligning with sustainable design principles. The layout includes a main exhibition room, workshop spaces, hygiene facilities, and areas for outdoor engagements, all of which work together to promote a sense of community involvement and artistic collaboration.
Notable design approaches in the Omulīt Museum encompass the use of local materials, such as brick, wood, glass, and concrete, which reflect an awareness of environmental impact and regional identity. The choice of brick maintains a physical connection to the building’s origin, while wood adds warmth and comfort to the space. The extensive use of glass nurtures a visual dialogue between the indoors and the natural surroundings, effectively welcoming the landscape inside. Concrete elements ensure structural integrity and adaptability for diverse uses throughout the museum.
One of the project’s unique features is its flexibility in hosting artistic residencies and community events. The design facilitates interactions among visitors, artists, and historical narratives through multifunctional spaces that can adapt to varying activities. This aspect allows the Omulīt Museum not only to serve as a repository for historical knowledge but also as a vibrant hub for innovation and creativity.
As an innovative fusion of history, education, and artistic expression, the Omulīt Museum of the Horse stands as a testament to the importance of community connection and ecological responsibility in contemporary architecture. The integration of historical elements with modern design concepts creates a welcoming atmosphere, fostering exploration and learning. The careful consideration given to the architectural details and spatial organization illustrates the project’s commitment to both function and aesthetic appeal.
For those interested in a deeper understanding of the design intricacies, I encourage you to review the architectural plans, sections, and designs provided in the project presentation. Exploring these elements will offer further insights into the architectural ideas that contribute to the success of the Omulīt Museum of the Horse and its mission to engage and educate the community about the rich heritage of equine culture.


























