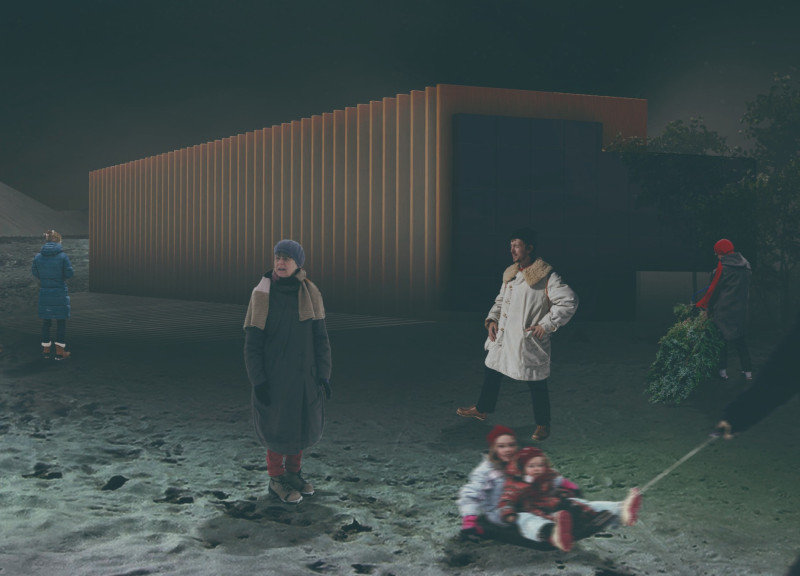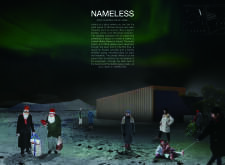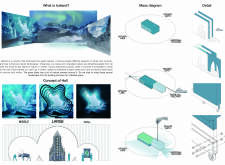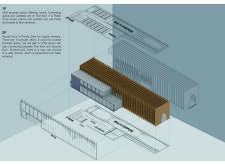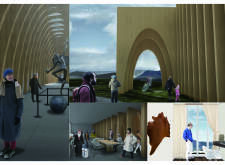5 key facts about this project
The building has a two-story configuration. The first floor serves a public function, featuring multi-purpose spaces such as meeting rooms, coworking areas, and a cafeteria, promoting connectivity and accessibility for visitors and more extensive community engagement. The second floor is designated for private offices, allowing for focused work while still relating to the communal atmosphere below. The strategic use of void spaces facilitates movement between levels, further enhancing interaction without compromising privacy.
Unique Design Approaches
A notable aspect of this project is its massing strategy, which reflects the forms of nearby geographical landmarks such as Myvatn Lake and Hverfjall Volcano. This design approach not only aids in harmonizing the building with its environment but also frames picturesque views, creating a continuous dialogue between the interior and exterior spaces.
Materiality plays an essential role in the architectural outcome. The project employs wood extensively in interiors, promoting warmth and a connection to nature. Large glass windows are a key feature, allowing natural light to flood the spaces, while also providing occupants with uninterrupted vistas of the Icelandic terrain. The brick facade is both structural and aesthetic, reinforcing stability and blending seamlessly with the landscape's color palette.
Community Engagement and Flexibility
The project's interior layout incorporates flexible spaces that can accommodate varying activities, from exhibitions to informal gatherings, reinforcing community identity. The integration of public art installations serves as another layer of engagement, inviting local artists to contribute, which fosters a sense of ownership within the community.
In summary, "Nameless" embodies contemporary architecture that thoughtfully engages with its natural surroundings and community needs. This architectural design not only responds to the geographical context but also promotes interaction and collaboration among users. For readers interested in a deeper understanding of the project's architectural plans, sections, designs, and ideas, exploring the project presentation will yield further insights into its thoughtful execution and innovative approach.


