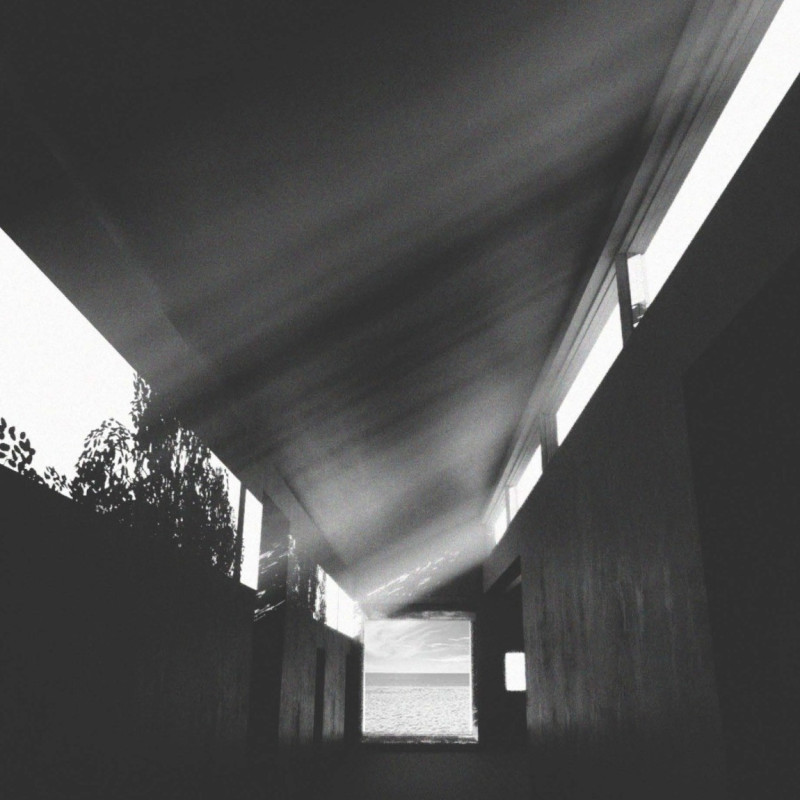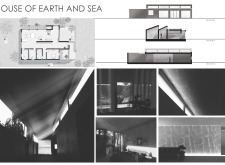5 key facts about this project
At its core, the House of Earth and Sea represents a synthesis of two primary elements: earth and sea. This duality informs a design that encourages an intimate relationship with the landscape, promoting a sense of belonging and connection to the environment. The residence is designed to facilitate both private and communal living, merging functionality with an appreciation for the serenity of nature.
The design features an open floor plan that optimally utilizes space, connecting various areas such as the kitchen, dining, and living room. This fluidity encourages interaction among residents while maintaining a balance of privacy in separate living quarters. The orientation and layout are carefully considered to enhance views and natural light, bringing the surrounding landscape into the heart of the home.
A defining characteristic of this architectural project is its materiality. The use of concrete establishes a solid foundation that conveys strength and permanence. Expansive glass panels are strategically incorporated to facilitate an abundance of natural light and stunning vistas, effectively blurring the lines between indoor and outdoor living. Natural stone elements might be employed for their aesthetic and tactile qualities, creating a grounding presence that resonates with the earth. Warm wooden accents contribute to a welcoming atmosphere, fostering a sense of comfort and homeliness.
In terms of unique design approaches, the House of Earth and Sea places a strong emphasis on transparency and openness. The architecture incorporates large windows that frame views of the landscape while allowing for generous daylighting. This considerate approach not only enhances the visual experience within the home but also promotes energy efficiency. The design thoughtfully integrates outdoor spaces, including terraces and gardens, to expand the living area and bring residents closer to nature.
The architectural treatment of light within the design is an essential aspect, creating varied atmospheres throughout the day. By skillfully directing natural light into the space, the design allows for dynamic lighting conditions that shift as time passes. The potential incorporation of artificial lighting further enhances this effect, creating a warm and inviting atmosphere that remains functional during the evening hours.
The House of Earth and Sea stands out due to its environmental integration, highlighting contemporary principals of sustainable living. While specific green technologies or sustainable features are not enumerated, the project's connection to its site suggests a philosophical commitment to minimizing environmental impact and fostering coexistence with the surrounding nature.
In summary, the House of Earth and Sea is a meticulously designed architectural project that captures the essence of its natural environment while providing functional and welcoming living spaces. The thoughtful consideration of materials, spatial organization, and light culminates in a design that respects its surroundings and enhances the quality of life for its inhabitants. For those interested in a deeper understanding of the architectural ideas, designs, and plans that shape this project, exploring the presentation of the House of Earth and Sea will offer valuable insights into its thoughtful execution.























