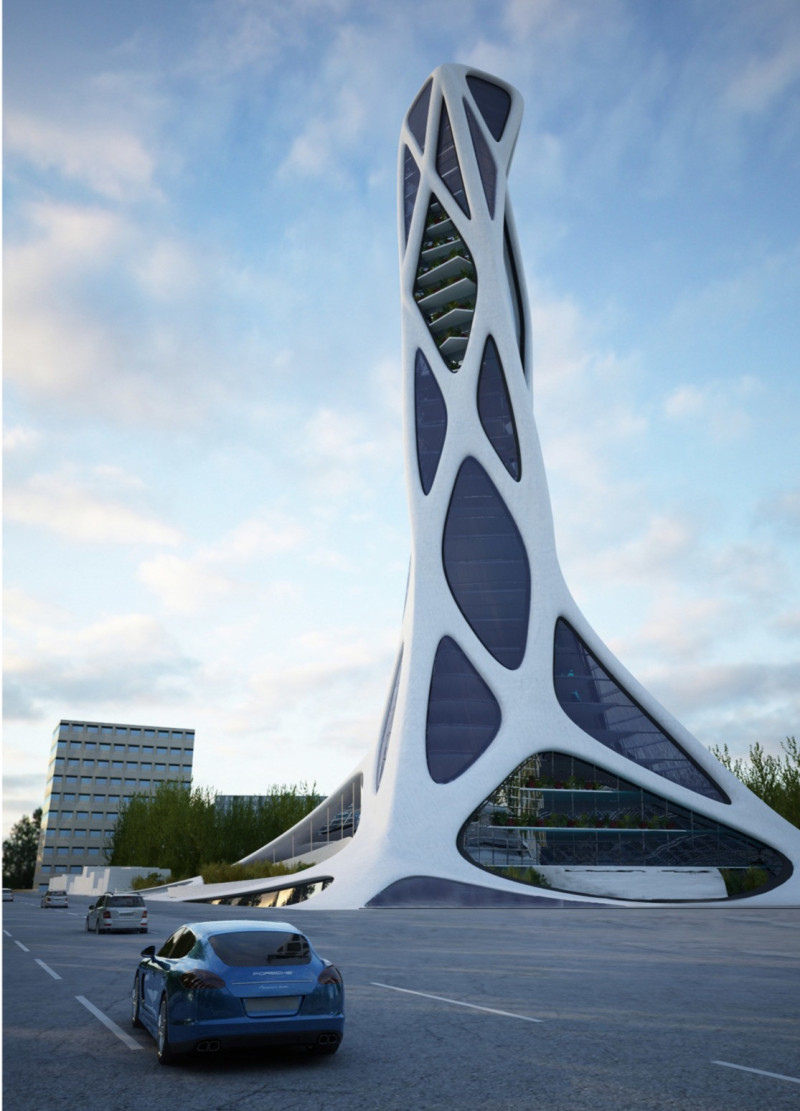5 key facts about this project
The architecture of the project is characterized by an organic form that flows seamlessly with the natural topography. This design choice is indicative of a growing trend in architecture that values the connection between built environments and nature. The building's exterior utilizes materials that echo the local context, ensuring that it feels like a natural extension of the landscape rather than a stark contrast. The careful selection of materials such as reinforced concrete, glass, wood, steel, and stone not only contributes to the aesthetic appeal but also enhances durability and ecological performance.
The use of reinforced concrete as the primary structural element allows for the creation of expansive, open interior spaces, which are essential for a versatile living environment. The design includes large operable glass walls that invite natural light into the spaces while also providing striking views of the surroundings. This feature supports the goal of fostering a strong indoor-outdoor relationship, encouraging residents to interact with the natural environment.
Attention to detail is evident in the building’s roof structure, which is designed to collect rainwater for irrigation and promote natural ventilation. This approach not only ensures the building's sustainability but also incorporates living roofs that are beneficial for local biodiversity. The landscaped areas surrounding the building are meticulously planned, using native plant species to minimize water usage and enhance the connection between the property and its environment. Pathways and communal areas are developed to promote social interaction among residents, emphasizing a sense of community.
Inside, the architectural layout is designed to be flexible, with spaces that can adapt to various functions. The use of warm wood tones throughout the interiors adds warmth and comfort while promoting acoustic control in larger areas. The careful arrangement of spaces prioritizes natural light, with strategically placed windows and skylights that create an inviting atmosphere.
Unique design approaches can be observed in the way the project addresses environmental sustainability without compromising on aesthetics. The integration of solar panels and energy-efficient systems is seamlessly incorporated into the overall design, offering a glimpse into a future where architecture and eco-friendliness coexist harmoniously. The project promotes a lifestyle that is attuned to the rhythms of nature, showcasing the possibility of living sustainably in contemporary architecture.
The thoughtful execution of this architectural project addresses both the functional aspects of space and the emotional responses elicited by an engaging environment. By recognizing the social, cultural, and ecological contexts, the design presents a comprehensive approach that resonates with contemporary needs while respecting traditional values. For those interested in delving deeper into the architectural details, exploring the architectural plans, sections, and designs will provide further insight into the intricate ideas that shaped this project. This architectural endeavor stands as a testament to the potential of modern design to create spaces that are not only visually appealing but also significantly enhance the quality of life.


























