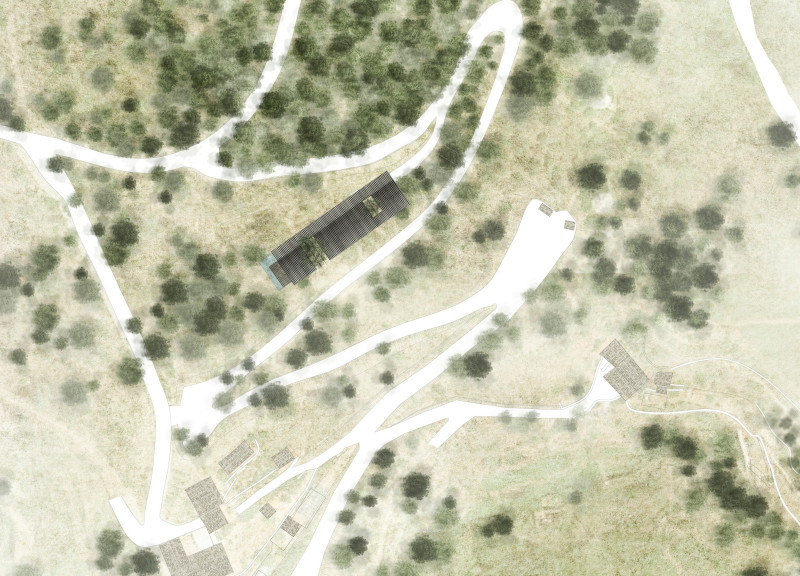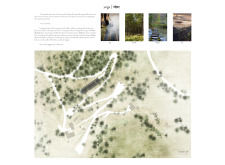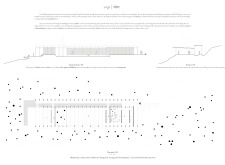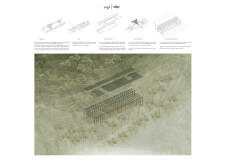5 key facts about this project
The function of this retreat extends beyond mere physical exercise; it serves as a sanctuary for introspection, relaxation, and community engagement. The carefully planned layout fosters a seamless transition from the hustle of daily life to a serene environment conducive for yoga practice and mindfulness activities. Each element within the project has been meticulously designed to enhance the user experience, drawing inspiration from the surrounding landscape and infusing it into the built environment.
Key components of the project include spacious yoga rooms featuring large glass windows that invite natural light and outdoor views, establishing a direct connection with nature. This openness allows participants to feel the elements—air, light, and nature—creating an immersive experience. The use of blackened wood, a technique derived from traditional Japanese architecture, lends a sense of warmth to the yoga spaces while ensuring durability and low maintenance. The stone flooring provides a firm grounding that aids in physical practices, promoting stability and connection to the earth.
Observing the overall design, it is apparent that thoughtful attention was paid to the arrangement of spaces. The pathway leading to the yoga studio is intentionally designed to guide visitors, creating a ritualistic descent into a more reflective mindset. Each turn of the path reveals another breathtaking sight of the valley, gently pulling users into a more mindful state as they approach their destination. The inclusion of a tea room offers a more intimate gathering space, where participants can unwind, share experiences, and foster community ties, further enriching their overall experience.
The architectural design embraces sustainability through its choice of materials and construction techniques. The project prioritizes natural and locally sourced materials which resonate with the principles of ecologically responsible architecture. The use of sustainable steel for structural elements allows for open spaces within the yoga areas, promoting a feeling of freedom and fluidity while maintaining structural integrity. This conscious selection reflects broader architectural trends that prioritize environmental sustainability and wellbeing.
Unique design approaches are evident throughout the project. For instance, the integration of water features adds an auditory dimension that soothes and calms the mind. Coupled with strategically placed trees that provide natural shading and enhance privacy, these elements play significant roles in creating an environment that fosters relaxation and mindfulness. The architectural solutions utilized reflect a deep understanding of the principles of well-being, where every design choice serves a purpose beyond aesthetics.
Additionally, this retreat is designed to accommodate both individual reflective practices and group activities, catering to a diverse range of users. The space encourages connection with the environment and fosters interactions among participants, thus amplifying the overall impact of the retreat experience. By bridging the gap between architecture and nature, the project effectively reinforces the importance of being present and connected with one's surroundings.
As you explore the various facets of this architectural project, consider delving deeper into its architectural plans, sections, and designs. By examining these elements, you will gain a more comprehensive understanding of the thoughtful architectural ideas that underscore this yoga retreat in the Valley of Moses. The project serves as a model for future developments in the realm of wellness and sustainable architecture, inviting participants to cultivate a strong connection with themselves and the natural world around them.


























