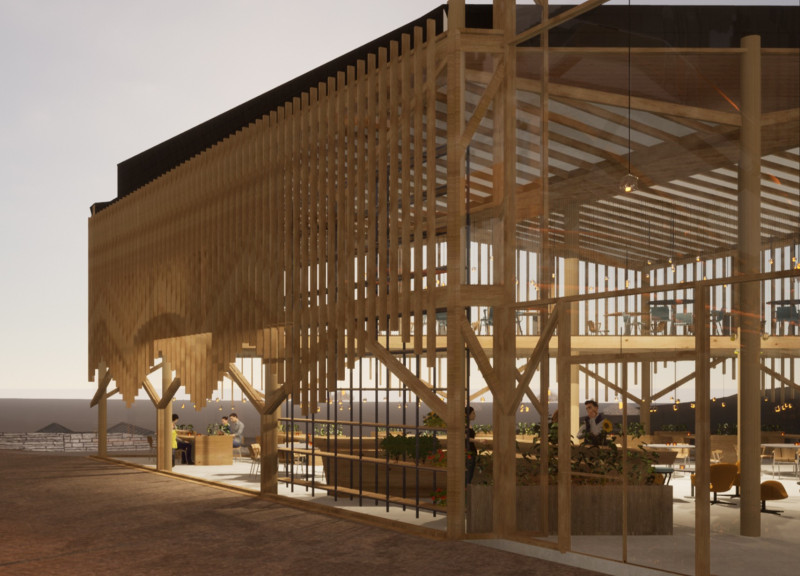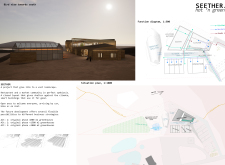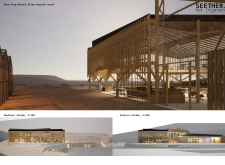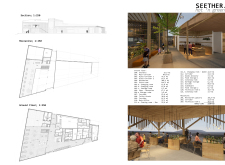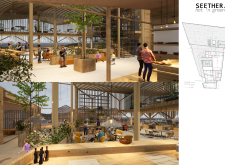5 key facts about this project
Functionally, the SEETHER project serves dual purposes, functioning as a culinary space that offers a variety of dining options while simultaneously acting as a vibrant marketplace. The architectural design prioritizes accessibility and user experience, encouraging visitors to move freely between distinct areas while enjoying both indoor and outdoor interactions. Its design promotes organic movement and social connectivity in a welcoming atmosphere.
The architectural design features a smooth transition from structured components to open-air spaces, ensuring that visitors feel a sense of belonging and involvement in the unfolding activities. Key components include dining areas that are flexible and adaptable to various group sizes and communal spaces that are intentionally designed to encourage interaction among patrons. The integration of cultivation areas reinforces the connection between the restaurant and the market, allowing visitors to engage with the source of their food.
The materiality of the SEETHER project plays a significant role in its architectural expression. A thoughtful combination of wood, glass, concrete, and steel has been utilized, each contributing unique characteristics to the project. The use of wood instills warmth and a sense of organic connection to nature while also promoting sustainability. Large glass panels offer transparency and natural light, enhancing the interior ambiance and establishing a visual connection with the surrounding landscape. Concrete serves as a durable and practical material for flooring and structural elements, providing essential stability. Steel components give strength to the framework while offering opportunities for modern design aesthetics.
Each part of the project is meticulously crafted to uphold the overall design vision. The southern facade features a dynamic interplay of shapes and textures, which invites exploration and curiosity from passersby. The eastern facade, characterized by its expansive glass panels, ensures a seamless transition between indoor dining spaces and the lively outdoor market. Entry points are strategically positioned to facilitate ease of access and to guide visitors naturally through the space, encouraging them to discover various offerings within the establishment.
The spatial organization within the SEETHER project is methodically approached, dividing the establishment into distinct functional zones. The main areas serve as the heart of the restaurant, utilizing open layouts that allow for social engagement and community gatherings. The market alleyways are designed for interaction and commerce, inviting a sense of community and encouraging a shared experience. The integration of greenery throughout the space not only enhances the visual appeal but also promotes environmental consciousness, directly aligning with the project's overarching goal of community wellness.
Uniquely, the SEETHER project is envisioned with future expansion in mind, providing flexibility to adapt over time. The design considers potential growth through the addition of varying greenhouse sizes, showcasing an understanding of the dynamic nature of community needs and agricultural practices. This adaptability speaks to the project's long-term relevance, ensuring that it can evolve to accommodate changing user demands and preferences.
The SEETHER architectural design is a compelling example of how thoughtful planning, innovative material use, and community-centered functions can come together in an effortless manner. This project inspires a deeper understanding of spatial connections and social interaction while respecting the surrounding environment. Readers are encouraged to explore the project presentation to gain further insights into the architectural plans, architectural sections, architectural designs, and architectural ideas that enrich this development.


