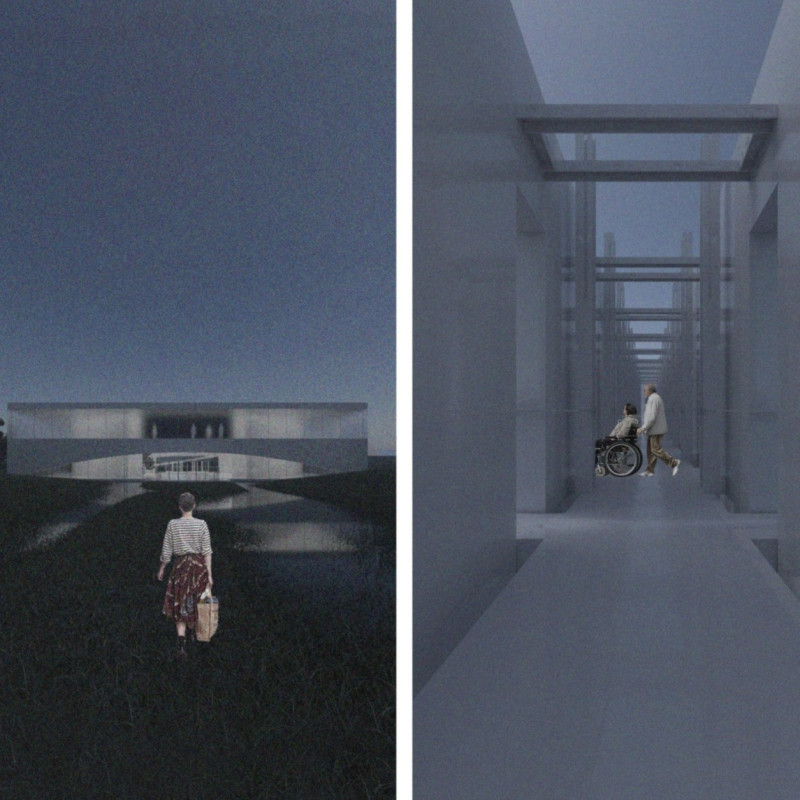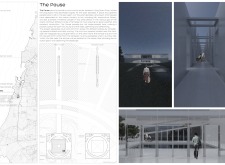5 key facts about this project
Functionally, "The Pause" serves multiple purposes, including spaces for worship, gathering, and reflection. It carefully balances the spiritual and communal needs of the residents by separate yet interconnected zones, ensuring that each part of the center can accommodate different activities while promoting inclusivity and accessibility. The layout allows for smooth transitions between these zones, embodying the project’s intent to create a welcoming environment for users of all ages and backgrounds.
One of the noteworthy aspects of "The Pause" is its strategic location along the coastline, which enriches its relevance to the local culture and ecosystem. Positioned close to significant temples, such as the Chaotian Gong and Guanyin Temple, the community center serves as a bridge between the sacred and the everyday. Its proximity to the ocean not only enhances the aesthetic experience but also ties the architectural design to the rhythms of nature, integrating the tidal movements into the daily lives of users. During low tide, parts of the center come alive, transforming the interaction with the water and creating a unique connection to the coastal landscape.
The design embraces a careful selection of materials that reflect both functionality and the regional context. The use of concrete provides durability and a sense of permanence, while expansive glass panels bring in natural light and offer views that connect occupants with the surrounding environment. Wood elements add warmth and a tactile quality that fosters comfort, and steel is incorporated to introduce structural integrity and a contemporary aesthetic. At the same time, the landscaping integrates local flora, enhancing the project’s sustainability and environmental sensitivity, which are increasingly important considerations in modern architecture.
Unique to "The Pause" is its innovative approach to ritual spaces. These areas are intentionally designed to offer minimal interruption, creating serene environments conducive to personal reflection and spiritual practices. Meanwhile, the communal areas are adaptable, allowing for various activities ranging from intimate gatherings to larger public events. This flexibility is a key feature, as it ensures that the center can meet the diverse needs of the community over time.
By thoughtfully interweaving traditional practices with contemporary design principles, "The Pause" exemplifies a nuanced understanding of the role of architecture in community life. It serves as a reminder of the importance of engaging with cultural heritage while also looking forward, making it a valuable asset for the residents of Qing Quen Shan.
For those interested in exploring the architectural details further, the project presentation includes comprehensive architectural plans, sections, and design insights that provide a deeper understanding of these ideas and their applications within the community center. Engaging with these elements will offer additional context to the project's intent and execution.























