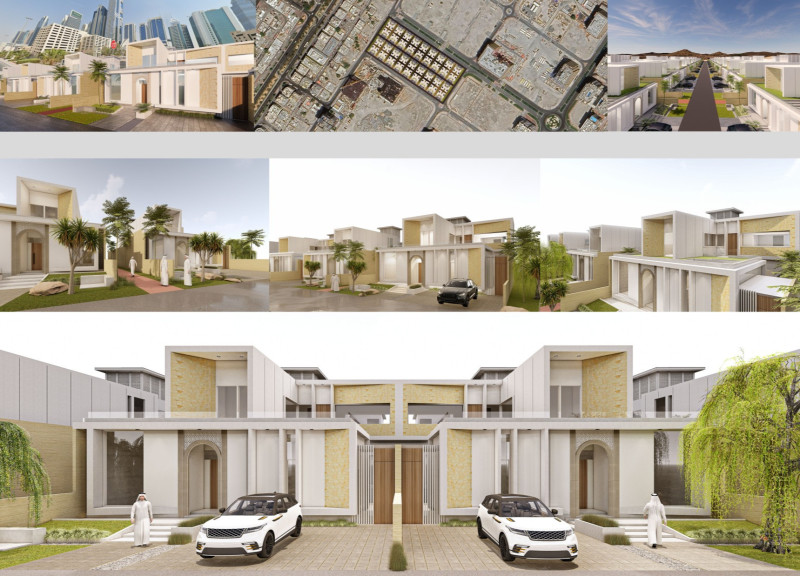5 key facts about this project
The design emphasizes a clear and functional layout, prioritizing accessibility and ease of use. Various spaces within the project are meticulously planned to cater to the needs of its occupants. Open areas are designed to facilitate collaboration and interaction, contributing to a sense of community while allowing flexibility for different activities. The integration of natural light is a significant consideration, with large windows and strategically placed openings that invite sunlight into the interiors, creating a warm and inviting atmosphere.
In terms of materiality, the project employs a thoughtful selection of materials that enhance both aesthetic appeal and durability. The primary materials include high-quality concrete, glass, and timber, each chosen not only for their visual and tactile characteristics but also for their environmental sustainability. The concrete surfaces provide strength and permanence, while the use of glass fosters transparency and connectivity with the surrounding landscape, blurring the lines between indoor and outdoor environments. Timber accents add warmth and texture, contributing to an overall sense of comfort.
An important aspect of this architectural design is its responsiveness to site conditions. The project carefully considers the local climate and topography. Features such as overhangs and shading devices protect against harsh sunlight, reducing heat gain and improving energy efficiency. This attention to environmental factors not only benefits the occupants but also aligns the building with sustainable design principles.
Unique design approaches are evident throughout the project, particularly in its structural expression and spatial configurations. The building employs a modular design, allowing for adaptability and future growth, which is critical in an ever-evolving urban context. This modularity reflects an understanding of the dynamic nature of city life, where spaces must be able to accommodate changing needs over time. The façade design is particularly noteworthy, combining various textures and materials to create a visually engaging elevation that responds to the movement of light and changes throughout the day.
Landscaping also plays a crucial role in the overall design narrative. Thoughtfully designed outdoor spaces enhance the building’s functionality and aesthetic appeal, providing areas for relaxation and social interaction. The landscaping incorporates native plant species that require minimal maintenance while supporting local biodiversity, thereby reinforcing the project's commitment to sustainability.
Overall, the architectural project stands as a testament to the principles of contemporary design, balancing aesthetics with functionality while fostering a sense of community. Each element of the design, from the material choices to the spatial organization, works in synergy to create a holistic environment that serves its intended purpose effectively. For those interested in delving deeper into the nuances of this project, it is encouraged to explore the architectural plans, sections, and designs which provide further insight into the thoughtful considerations that shaped this remarkable architectural endeavor.


























