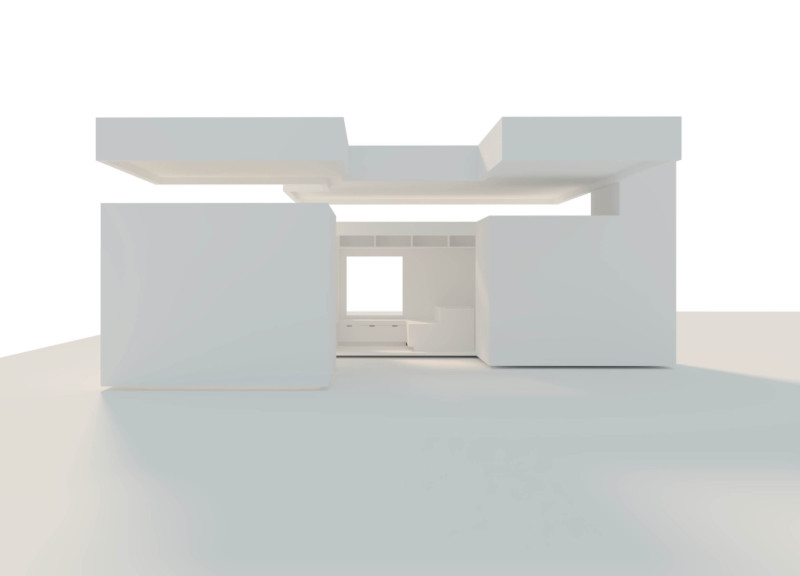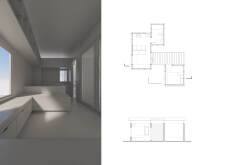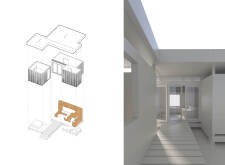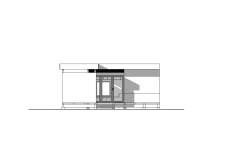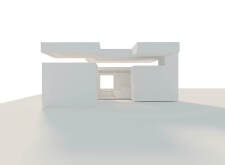5 key facts about this project
The design embodies a minimalistic philosophy, utilizing a palette of materials that includes concrete, wood, glass, and steel. These materials are selected not only for their structural properties but also for their ability to contribute to the overall sensory experience of the home. The extensive use of glass promotes transparency and visual continuity with the exterior, allowing inhabitants to engage with the landscape.
The strategic arrangement of spaces facilitates an optimal flow throughout the residence. The living, dining, and kitchen areas are designed to be interconnected yet distinct, encouraging social interaction while supporting everyday activities. Specialized storage solutions are integrated into the design, minimizing clutter and enhancing usability. Key living spaces receive abundant natural light through large windows and skylights, ensuring a bright and inviting atmosphere.
Unique Design Approaches
The architectural design employs a modular concept that offers adaptability. This approach allows for expansion or reconfiguration based on the occupants’ evolving needs. The integration of sustainable design principles is also noteworthy. The selection of energy-efficient materials and systems minimizes environmental impact while maximizing comfort.
Another distinctive aspect is the incorporation of custom-built furniture that aligns with the overall architecture. This tailored approach to interior elements ensures functionality without compromising the clean lines and minimalist aesthetic that define the project. The use of wood for accents adds warmth, softening the otherwise stark concrete and steel elements.
Sustainable Strategies and Spatial Innovation
Beyond aesthetics, the project prioritizes sustainability through its design strategies. The utilization of thermal mass properties in concrete for passive temperature regulation reduces reliance on artificial heating and cooling. The thoughtful orientation of the structure not only captures views but also optimizes solar gain, enhancing energy efficiency.
Architectural details, such as the incorporation of overhangs and awnings, mitigate direct sunlight exposure during peak hours while allowing natural light to penetrate deeper into the spaces. The project illustrates a nuanced understanding of microclimates and site's geographical context, further enhancing its architectural integrity.
To delve deeper into the architectural plans, sections, designs, and ideas that define this project, explore the detailed presentation. Doing so will provide valuable insights into the design methodologies and spatial innovations that characterize this notable architectural endeavor.


