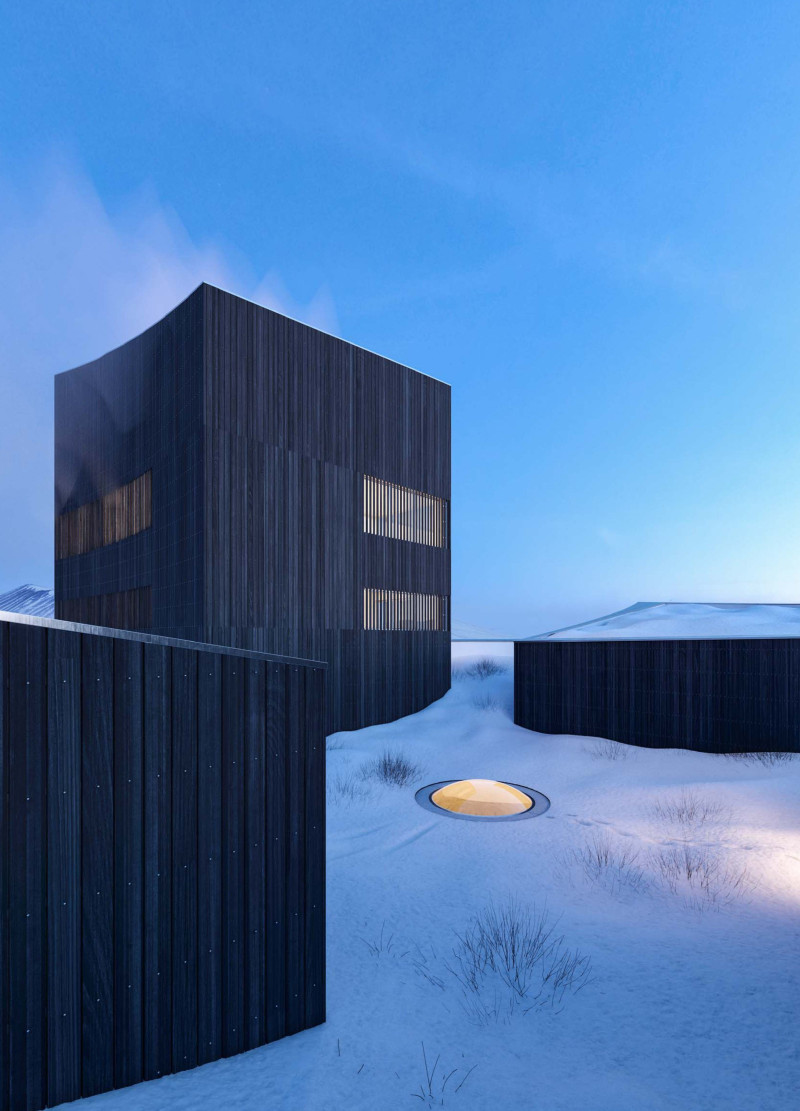5 key facts about this project
Designed to offer a multifaceted living experience, the Huldufólks Home incorporates areas suitable for both communal activities and intimate gatherings. The layout encourages interaction among residents while providing secluded spaces for personal reflection, striking a balance between social engagement and private solitude. Key components of the design include communal gathering zones equipped with large windows that bathe the interiors in natural light and create frames for the breathtaking views of the surrounding landscape. These generous openings blur the boundaries between the indoor and outdoor environment, fostering a sense of connection with nature.
The choice of materials plays an essential role in the project’s overall aesthetic and environmental performance. Wood is prominently featured, utilized for both exterior cladding and interior finishes, providing warmth and texture that resonate well with the rugged Icelandic surroundings. Concrete is employed as a structural element, offering stability while allowing for innovative shapes and configurations. The extensive use of glass further enhances the building’s transparency, making it possible to admire the natural beauty that envelops the home while maintaining energy efficiency.
Distinctive design approaches set the Huldufólks Home apart from conventional buildings. The integration with local mythology is a cornerstone of the architectural concept, which signifies that the structure is a living part of the storytelling landscape rather than a standalone entity. This element invites occupants to engage with their heritage actively. The architecture thoughtfully responds to the topographical challenges of the site, incorporating the varying elevations and natural contours into its design. Rather than altering the landscape, the project harmonizes with it, exemplifying a respectful dialogue between built form and natural setting.
The project also considers sustainability, aiming to minimize its environmental impact while enhancing the experience of its users. The materials selected are not only practical but also contribute to the longevity and durability of the structure. This commitment to sustainable architecture reinforces the importance of ecological mindfulness in modern design.
Unique design features, such as the blend of private and communal spaces, the extensive use of glass, and the thoughtful integration of local narratives, combine to create an environment that is both functional and deeply meaningful. The exploration of spaces is deliberately curated, leading inhabitants through a sequence of experiences that foster a stronger connection to the natural surroundings and cultural narratives that define the region.
To gain a comprehensive understanding of the Huldufólks Home, further exploration of the architectural plans and sections is recommended. Delving into the architectural designs will reveal additional details about the innovative concepts employed and the thoughtful relationships established within the project. This architectural endeavor represents a significant step in contemporary design that artfully merges functionality with cultural storytelling, inviting viewers to consider the deeper meanings embedded within architecture. Visitors are encouraged to review the project presentation for more insights into the unique architectural ideas that have brought this vision to life.


























