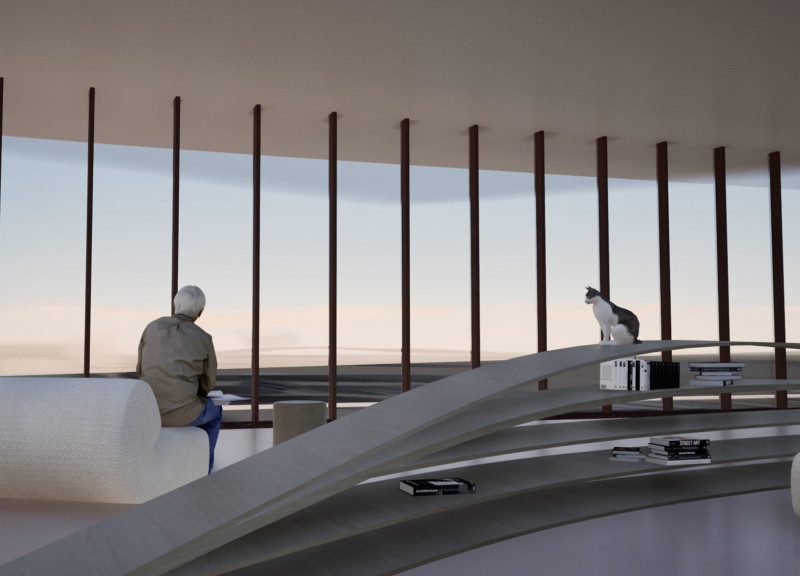5 key facts about this project
At its core, this architectural project represents a response to both the functional requirements of its occupants and the broader context of its geographical location. It serves as a multifunctional space, adeptly accommodating various activities that enhance community interaction and engagement. By prioritizing flexibility in its design, the project caters to a diverse range of uses and users, ensuring its relevance over time.
The project's facade features a harmonious combination of materials that not only enhances its visual appeal but also supports its sustainable design ethos. The use of locally sourced timber imbues the structure with warmth and a sense of familiarity, seamlessly blending it into the natural environment. In contrast, the incorporation of expansive glass panels serves both aesthetic and functional purposes, allowing for abundant natural light to permeate the interior spaces while offering occupants stunning views of the surrounding landscape. This play of materials reflects the project’s commitment to creating a welcoming and efficient environment.
Noteworthy architectural elements include a series of overhangs and shading systems strategically placed to mitigate solar heat gain while allowing for generous daylighting. This proactive approach to climate response showcases an understanding of local weather patterns and reinforces the project’s ambition of achieving energy efficiency. Furthermore, the landscaping surrounding the structure complements its architectural intentions, featuring native plant species that enhance biodiversity and require minimal water, further contributing to the project’s sustainability goals.
Unique design approaches are evident throughout the project’s layout and spatial organization. The design incorporates open floor plans that facilitate movement and interaction among occupants, fostering a sense of community. Spaces are intentionally designed to be adaptable, enabling users to reconfigure areas according to their needs. The careful arrangement of communal areas encourages social gathering, while quiet spaces provide respite and focus, demonstrating the architect’s sensitivity to the varied needs of users.
Attention to detail is evident in the carefully selected fixtures and finishes that enhance the overall user experience. From ergonomic furniture to the sustainable technologies integrated within the structure, every element has been thoughtfully considered. The result is an environment that promotes well-being, productivity, and creativity, catering to a wide demographic.
Another unique aspect of this project lies in its commitment to sustainability beyond mere material choices. The design incorporates rainwater harvesting systems and solar panels, aligning with contemporary trends in eco-conscious architecture. These features reduce the building's overall environmental impact while also serving as educational tools for occupants and visitors, emphasizing the importance of sustainable practices.
Overall, this architectural project epitomizes a modern approach to design that harmonizes human needs with environmental considerations. The result is a cohesive entity that offers clarity in its function while making a meaningful contribution to its community and ecological context. By exploring the various architectural plans, sections, and designs, one can gain deeper insights into the nuanced decisions that led to this well-resolved project. Engaging with these elements can further enhance appreciation for the thought processes and innovations that define contemporary architectural ideas. Visitors are encouraged to delve deeper into the project's presentation to understand the intricacies that make this project a noteworthy contribution to the field of architecture.























