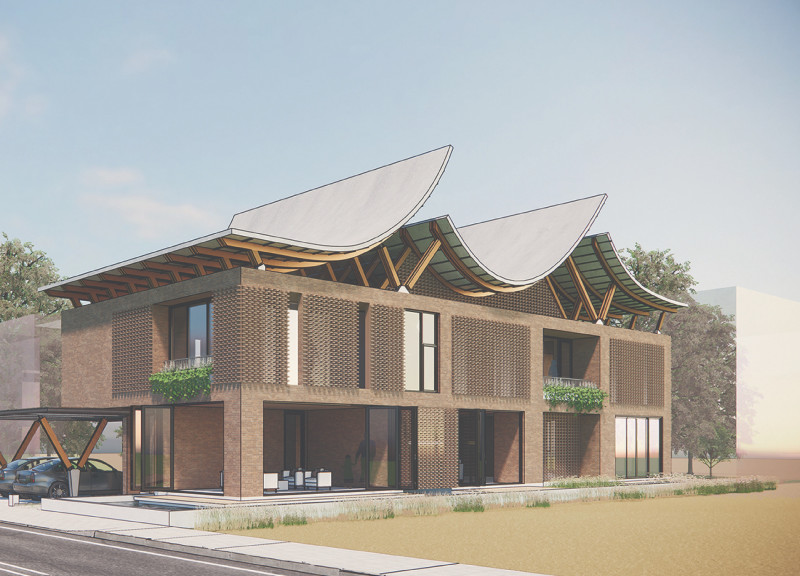5 key facts about this project
The architecture of the project stands as a testament to thoughtful design strategies. It emphasizes open spaces that foster social interaction, while private areas are intelligently positioned to ensure personal comfort and privacy. The layout prioritizes accessibility, making it easy for individuals of all abilities to navigate through the structure. Natural light permeates throughout the building, thanks to large windows and strategic overhangs that reduce glare and heat gain while optimizing energy efficiency. This thoughtful arrangement helps create an inviting atmosphere that encourages people to engage with the space.
Materials play a critical role in realizing the architectural vision. The project utilizes concrete for its structural integrity, paired with large expanses of glass that allow for an abundance of natural light, blurring the lines between the interior and the exterior environment. Warm, sustainable wood accents are incorporated into the design, enhancing the connection to nature and providing a tactile experience for users. Steel is employed for its strength and versatility, adding modern detailing to the building's overall aesthetic. Additionally, brick is used to anchor the design within the local context, reflecting regional architectural traditions and contributing to a sense of place.
One of the unique design approaches taken in this project involves its integration with the surrounding landscape. Careful consideration was given to the site’s ecological features, which influenced the arrangement of outdoor spaces and pathways. The building's footprint respects the natural contours of the land, fostering a seamless transition between built and natural environments. Generous green roofs and community gardens are included in the design, supporting local biodiversity and enhancing the building's environmental performance. These elements not only improve the aesthetic quality of the project but also serve practical purposes, such as rainwater management and energy conservation.
In addition, the project explores the idea of community storytelling through its design. Art installations, local materials, and features inspired by the cultural history of the area are woven throughout the building, creating a sense of identity and pride among its users. This thoughtful approach encourages occupants to engage with their environment, enhancing their experience of both the building and the surrounding community. The design eloquently reflects an understanding that architecture is not merely about shelter but also about creating spaces that resonate with the lives and histories of their inhabitants.
As one navigates through the various spaces, the attention to detail becomes evident. Every corner of the building speaks to the careful consideration of materials, sightlines, and interactions, further enhancing the user experience. The incorporation of sustainable technology is evident, including energy-efficient HVAC systems and smart building solutions that monitor and manage resources effectively. This focus on sustainability aligns with contemporary architectural trends that prioritize not only functionality but also environmental stewardship.
In summary, this architectural project is a well-thought-out endeavor that balances form with function, integrating social, environmental, and economic concerns into its core objectives. The design exemplifies an understanding of contemporary architectural principles, demonstrating how thoughtful design can improve user experiences while respecting the environment. For those interested in delving deeper into the project, exploring architectural plans, architectural sections, and architectural ideas presented can provide further insight into the design's multifaceted approach. Engaging with the project's presentation will offer a comprehensive understanding of the nuances that make this architectural endeavor a noteworthy example in today's landscape.


























