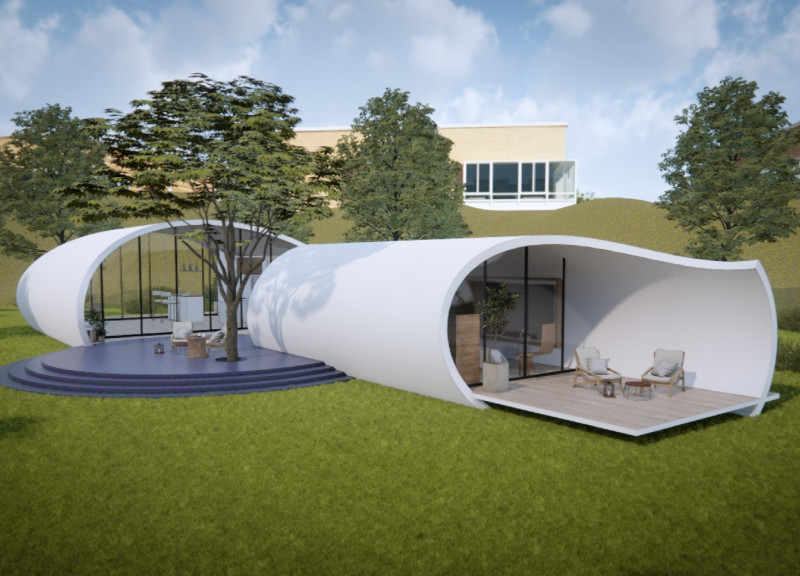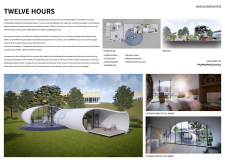5 key facts about this project
At its core, "Twelve Hours" represents a holistic approach to architecture that responds to human needs throughout a typical day. It emphasizes the significance of light, space, and functionality, envisioning a residence that supports various activities while fostering well-being. Each element is thoughtfully integrated with the purpose of creating a welcoming atmosphere that resonates with its occupants and the surrounding environment.
The project's function is multifaceted, catering to the needs of families and individuals alike. The design includes communal areas such as an open kitchen and a living room that encourages interaction, while also providing personal retreats in the form of bedrooms and quiet leisure spaces. The integration of a round garden further enhances this vision, offering an outdoor sanctuary that connects the home with nature and promotes relaxation. Unique to this project is the outdoor bar, which serves as an extension of the indoor living areas, designed to facilitate social gatherings and outdoor entertainment.
Significant attention has been given to materiality, which plays a crucial role in defining the atmosphere of "Twelve Hours." The use of concrete ensures structural integrity, while expansive glass forms an integral part of the design, allowing for ample natural light to filter into the interiors. Timber accents are woven throughout the project, introducing warmth and a tactile quality that balances the more industrial aspects of the concrete and glass. This careful material selection not only fulfills functional requirements but also enhances the aesthetic experience of the space.
The spatial organization of the project reveals a thoughtful layout that maximizes both functionality and fluidity. The open kitchen stands out as a central hub for family interaction, creating a seamless flow between cooking and communal activities in the adjoining living spaces. The main living area, designed for versatility, adapts to various uses, from relaxation to socialization. Furthermore, the inclusion of the reading leisure area shows a commitment to providing spaces for quiet reflection and personal escape, underscoring the project's aim to accommodate diverse lifestyles and age groups.
Unique design approaches in "Twelve Hours" extend beyond just spatial arrangements or material choices. The concept of an atrium elevates the experience of natural light and ventilation within the home, blurring the lines between indoor living and the outdoor environment. This not only creates an inviting atmosphere but also adds a layer of sustainability, as the design reduces reliance on artificial lighting and energy consumption. The thoughtful integration of these elements showcases a modern architectural approach that embraces environmental consciousness while prioritizing user comfort.
Overall, "Twelve Hours" exemplifies a carefully crafted architectural vision that prioritizes harmony, functionality, and connection to the natural world. The project invites exploration of its architectural plans, sections, and designs to fully appreciate the nuanced strategies employed in its realization. Each detail contributes to a cohesive narrative that redefines the experience of living in a residential space. Readers are encouraged to delve deeper into the project presentation to gain more insights into its architectural ideas and comprehensive design.























