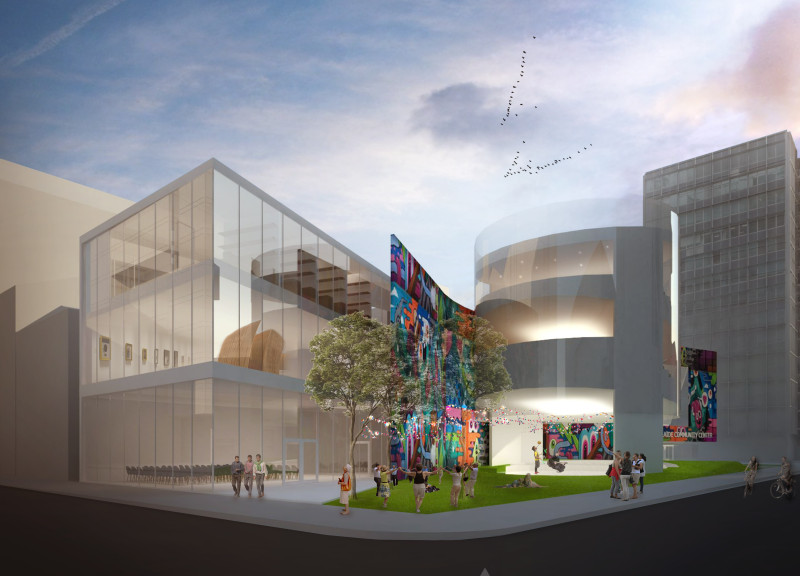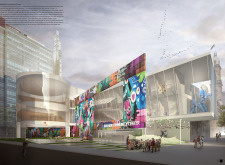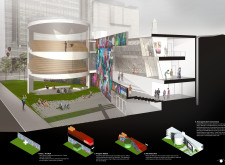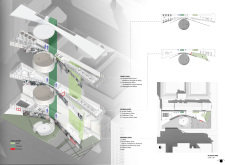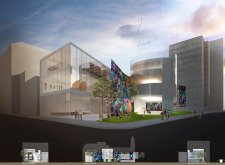5 key facts about this project
The architectural design prioritizes open and flexible spaces, allowing for adaptability and reconfiguration based on seasonal and community needs. This openness is accentuated by large, strategically placed windows that flood interior areas with natural light while offering visual connectivity with the external environment. Such design elements enhance the overall user experience, encouraging a dynamic atmosphere that evolves throughout the day. The thoughtful placement of communal areas, such as lounges and workspaces, underscores an inviting approach, encouraging collaboration among occupants.
Materiality plays a vital role in defining the architectural expression of the project. A combination of reinforced concrete, glass, and sustainably sourced timber has been employed, creating a harmonious blend between robustness and warmth. The concrete structures provide a sense of permanence and stability, ensuring durability against the urban elements. In contrast, the extensive use of glass not only facilitates transparency and openness but also aligns with principles of sustainable design by maximizing daylight, reducing the need for artificial lighting, and enhancing energy efficiency. The timber accents, utilized in cladding and detailing, add a textured contrast that softens the overall aesthetic while promoting a sense of approachability and comfort.
Unique design approaches have been taken to address environmental considerations. The project incorporates green roofs and vertical gardens, which not only contribute to the building’s insulation but also enhance biodiversity in an urban setting. By visibly integrating nature with architectural forms, the design celebrates the relationship between built and natural environments, fostering awareness of ecological sustainability within the community. These features not only improve the aesthetic quality of the structure but also contribute positively to the urban ecosystem.
The layout of the project is characterized by a central atrium that acts as the heart of the building, encouraging movement and flow among various spaces. This feature promotes social interaction as it draws occupants into a communal area, serving both functional and social purposes. Surrounding the atrium are private workspaces and meeting rooms, each designed with versatility in mind, equipping them to support diverse activities, from quiet study to collaborative projects.
The exterior form of the building is designed to engage passersby, with an emphasis on visual interest through the interplay of materials and shapes. Facade treatments employ a rhythmic pattern of protruding and receding elements, creating depth and shadow that capture the ever-changing qualities of natural light throughout the day. This dynamic interaction adds a layer of complexity to the design while inviting exploration from both users and onlookers alike.
Through this thoughtful design approach, the project transcends mere functionality, emerging as a place where architecture meets community needs, enhances well-being, and promotes an enriching environment. The comprehensive integration of thinking behind architectural plans, sections, and designs illustrates a commitment to both aesthetics and social responsibility. For those interested in delving deeper into the intricacies of this architectural endeavor, exploring the various architectural plans, sections, and unique ideas will provide ample insight into the profound considerations that shaped this design. The layers of meaning and function within the project highlight how architecture can positively impact urban life, encouraging an examination of how similar principles can be applied in future developments.


