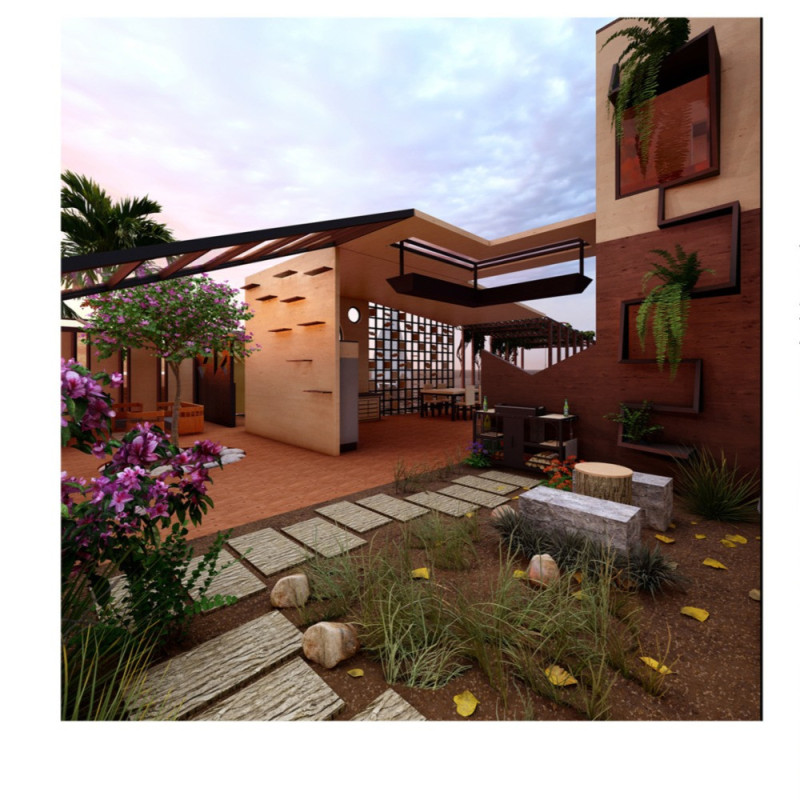5 key facts about this project
Zoning within the structure is carefully considered to promote both communal living and private retreat. The ground floor features an open-layout living room and dining area that connect directly with outdoor spaces, encouraging interaction among residents. The kitchen is designed to be functional while maintaining aesthetic appeal, contributing to the overall fluidity of the space. The first floor houses private living quarters, with bedrooms strategically positioned to maximize views and ensure a tranquil living environment. Outdoor spaces such as balconies and lounging areas support the project's philosophy of integrating indoor and outdoor living.
The project represents a modern approach to residential architecture, responding to the ecological context of its coastal location. It serves as a framework for a lifestyle that values relaxation, mindfulness, and connection to nature.
Innovative Design Approaches
A key feature of "Light House" is its emphasis on merging boundaries between the interior and the exterior. The extensive use of glass not only enhances visibility but also promotes cross-ventilation, minimizing reliance on artificial climate control. This design choice reflects a commitment to sustainability, aligning with contemporary architectural practices that prioritize energy efficiency. The project’s layout encourages interaction with natural elements, allowing residents to experience the changing qualities of light and shadow.
Additionally, the careful selection of materials contributes to the overall sustainability and resilience of the structure. Wood, aluminum, and local stone are used thoughtfully to create a warm yet contemporary aesthetic while ensuring durability against coastal weather conditions. The landscape surrounding the home is composed of native flora, enhancing biodiversity and reinforcing the project’s ecological sensitivity.
Functional and Aesthetic Integration
The "Light House" effectively balances function and aesthetics. The open floor plan on the ground level facilitates communal activities while remaining adaptable for various social interactions. Shared spaces such as the living and dining areas are strategically designed to flow into outdoor settings, fostering al-fresco dining and outdoor living experiences.
On the upper level, the design prioritizes privacy in staging personal retreats while still providing stunning views of the landscape. Balconies encourage outdoor engagement, reinforcing the concept of indoor-outdoor living. The use of fiber and other modern materials contributes to the structural integrity and longevity of the design.
For those seeking a more comprehensive understanding of this project, exploring the architectural plans, sections, and designs will provide deeper insights into the innovative ideas and thought processes behind the "Light House—The Home of Shadows." Review these elements to fully appreciate the integration of functionality, sustainability, and aesthetics in this residential architecture project.























