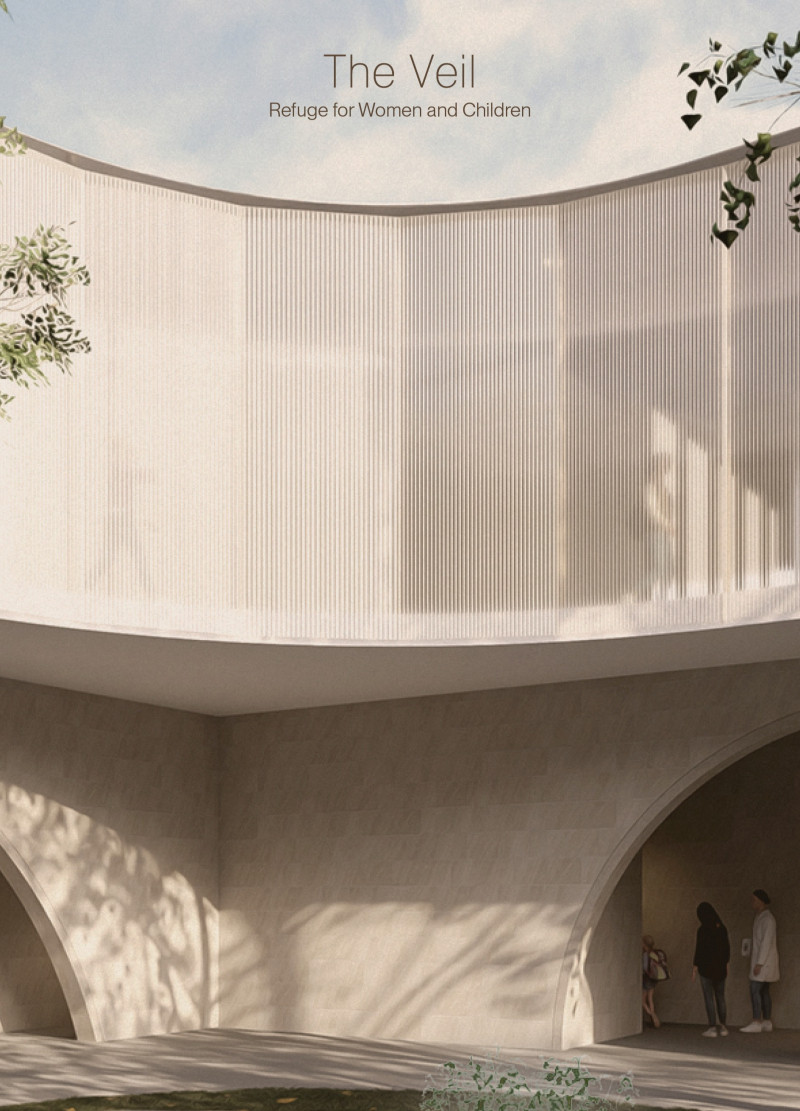5 key facts about this project
At its core, this project serves as a multi-functional facility designed to accommodate various activities, thus enhancing its utility within the community. Through its innovative layout, the design fosters collaboration and interaction, enabling individuals to connect with one another while also providing areas for reflection and solitude. The internal organization of the space is carefully considered, with fluid transitions between different zones, allowing for both public and private interactions. This emphasis on connectivity enhances the overall user experience and underscores the importance of social space in contemporary architecture.
The exterior architecture is characterized by its thoughtful material selection which plays a key role in defining the building's identity. The use of sustainable materials not only contributes to the aesthetic value but also highlights the commitment to eco-friendly practices. A combination of textured concrete and warm natural wood creates a tactile contrast, inviting approachability while ensuring durability. Large expanses of glass allow natural light to permeate the interior spaces, reducing the reliance on artificial lighting and bridging the indoor environment with the outdoor landscape.
One of the unique design approaches of this project is its integration of green spaces which serve both functional and aesthetic purposes. Roof gardens and exterior terraces not only provide additional areas for recreation but also support biodiversity and contribute to the building’s passive heating and cooling systems. This biophilic design not only enhances the user experience by connecting occupants with nature, but also promotes a healthier environment both inside and outside the structure.
Furthermore, the façade of the building is designed to respond to the local climate through the strategic use of shading devices which mitigate solar gain while allowing adequate daylight. This intelligent response to environmental factors is a hallmark of contemporary architectural thought, reflecting a broader movement toward sustainable architecture. The building is not merely reactive to its surroundings but is an active participant, harmonizing with the landscape and climate to create a space that works with nature rather than against it.
The project also embodies a novel approach to public spaces through the incorporation of flexible areas that can adapt to a variety of uses. These multipurpose spaces allow for community events and gatherings while providing a canvas for local artists and cultural displays, thus fostering a sense of ownership and pride within the community. By being designed as a space that encourages diverse activities, the project effectively enriches the social fabric of the neighborhood.
Additionally, the attention to detail in elements such as lighting, furniture, and signage contributes to the cohesive identity of the project. The choice of furnishings complements the overall aesthetic, ensuring that each component is harmonized to enhance the functionality and comfort of the space. Thoughtful design choices resonate throughout, creating an environment that feels curated and welcoming.
As a whole, this architectural endeavor represents a progressive vision that aligns with contemporary urban needs, striving to create spaces that are not only functional but also cultivate community interaction and environmental responsibility. The design serves as an inspiration for future architectural ideas and practices, demonstrating how thoughtful design can positively impact urban life. For those interested in delving deeper into this project, exploring its architectural plans, architectural sections, and further architectural designs will yield a richer understanding of the innovative concepts at play. Engaging with these elements offers invaluable insights into the careful planning and creative thought that have shaped this modern achievement in architecture.


 Jake R Davis
Jake R Davis 




















