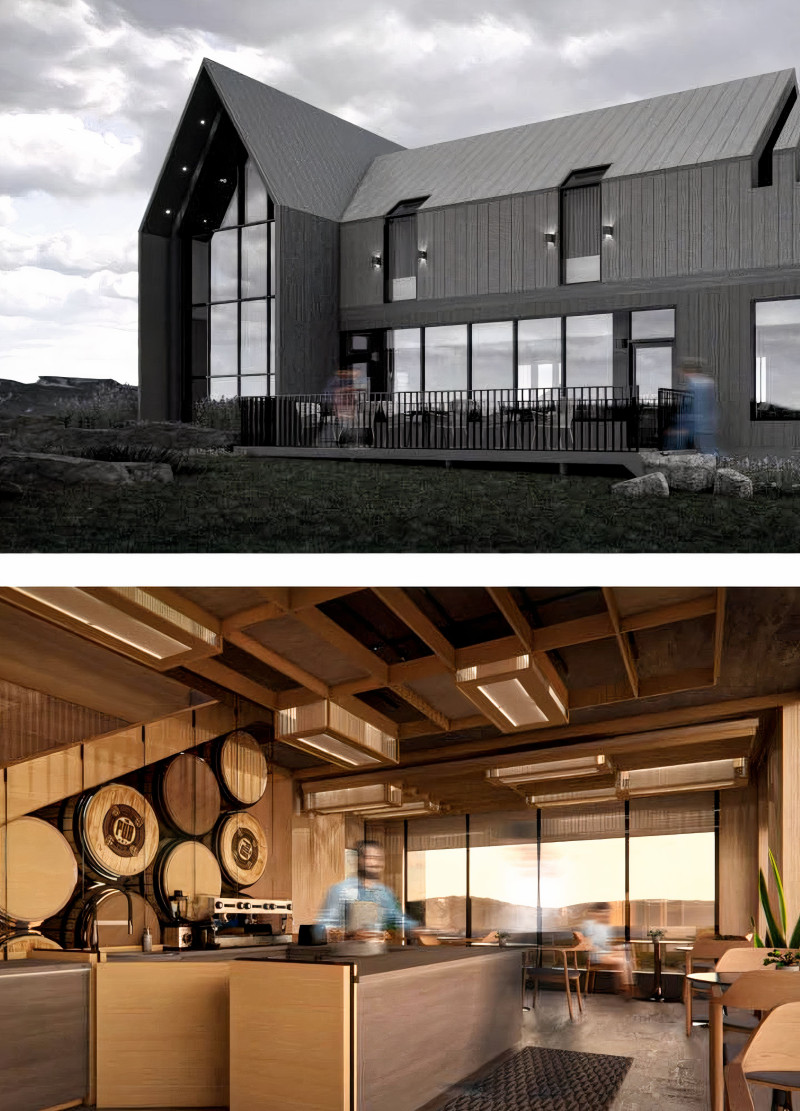5 key facts about this project
The architectural design prioritizes functionality while maintaining a strong connection to its landscape. It fuses elements of everyday communal life with a focus on personal rejuvenation. The spa features a series of interconnected spaces that facilitate social interaction as well as intimate treatment experiences, allowing guests to choose how they engage with the environment. Central to the design is the brew house, which connects with a cafe and tasting area, emphasizing the community aspect of the project and celebrating local craft through its thematic inspiration.
Visually, the architecture of Slökun Spa is marked by a series of barn-like structures that provide a unique aesthetic while enabling efficient zoning of activities. The varying heights and orientations of the roofs contribute to a dynamic presence, making the building both an engaging visual element in the landscape and a functional space. The careful alignment of glass facades within these structures fosters a seamless interaction with the Icelandic scenery. Large expanses of glass promote natural light, while framing spectacular views and bringing the essence of the outdoors inside.
The importance of materiality in the Slökun Spa project cannot be overstated. Predominantly utilizing locally sourced materials, the design prioritizes wood, metal, stone, and glass, reflecting a commitment to sustainability and authenticity. The use of timber evokes warmth and comfort within the interior spaces, enhancing the overall calm ambiance that the spa aims to create. Meanwhile, metal components serve both structural and aesthetic purposes, providing durability while adding a contemporary touch to traditional forms. The incorporation of stone in the exterior landscape elements nods to the geological context of the site, allowing the spa to emerge organically from its environment.
Inside, the layout promotes ease of movement and provides defined areas for diverse uses. Treatment rooms are designed as peaceful retreats, featuring custom wooden tubs and soothing lighting that enhance the therapeutic experience. These rooms are positioned strategically, providing privacy away from the more public spa spaces. The cafe and tasting area offer flexible seating arrangements, encouraging communal engagement while drawing attention to the brewing process that inspires the overall design narrative.
Consideration for sustainability is woven throughout the design. Natural ventilation strategies contribute to a reduced need for artificial climate control, allowing the temperature to be moderated by positioning and orientation. Rainwater harvesting systems are integrated into the architecture, promoting environmental responsibility and efficient water management. Furthermore, the architecture emphasizes solar orientation, ensuring maximum exposure to sunlight while maintaining comfort for users throughout various seasons.
What sets the Slökun Spa apart is not just its physical form but its philosophical approach to wellness and community. By embedding locality into its architectural identity, the project functions as a catalyst for tourism while deepening connections between visitors and Icelandic culture. The intentional design aims to provide a tranquil escape, uniting aesthetics and functionality in a manner that speaks to a growing desire for mindfulness in the built environment.
For those looking to delve deeper into the specifics of the Slökun Spa, exploring the architectural plans, sections, and designs will offer valuable insights into the careful thought processes that underpin this project. Understanding the architectural ideas that shaped its development can enhance appreciation for how this space contributes to both individual well-being and communal interaction.


























