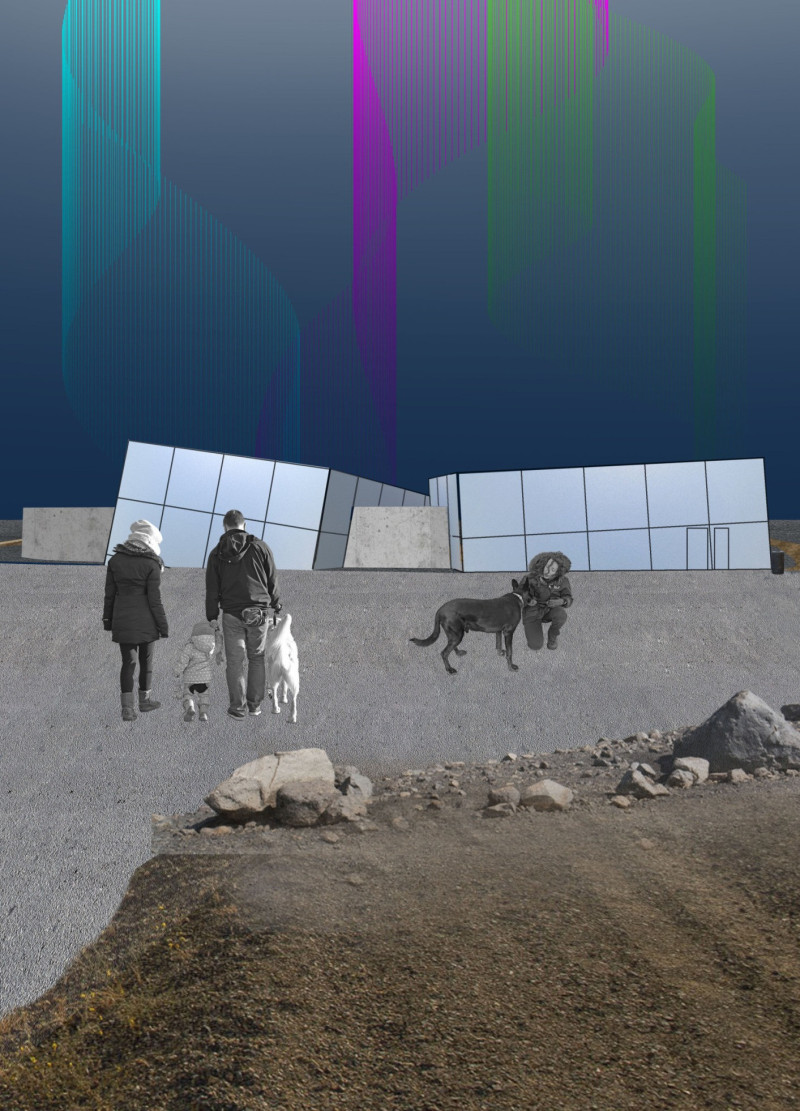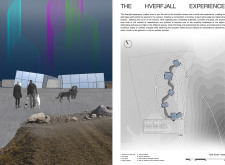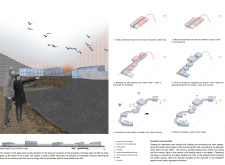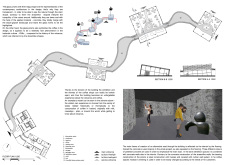5 key facts about this project
The primary function of the Hverfjall Experience is to create spaces that facilitate interaction and engagement. This is accomplished through a series of distinct areas, including exhibition spaces that delve into the geological significance of Hverfjall as well as the traditions surrounding coffee in Iceland. The design encourages visitors to partake in a multifaceted journey, progressing through the site as they absorb information and enjoy leisure activities, all while surrounded by the dramatic Icelandic landscape.
Key elements of the project include a carefully planned pathway that guides visitors around the site. This pathway not only serves as a practical route but also enhances the overall experience, allowing people to navigate at their own pace while discovering different aspects of the architecture and landscape. Viewing platforms are strategically placed to provide optimal sightlines of the volcano, inviting visitors to pause and appreciate the scenery. This thoughtful approach to movement emphasizes the relationship between the built and natural environments.
Material choice is another critical aspect of the Hverfjall Experience architecture. The use of concrete, glass, and steel is deliberate, echoing the local geology while providing a contemporary aesthetic. Concrete is utilized for its durability and reflects the rugged nature of the Icelandic landscape. The expansive glass facades allow for transparency and openness, drawing the outside in and fostering a connection with the surroundings. Steel elements add a structural lightness, supporting the overall form without overwhelming the viewer’s experience.
Unique design approaches in this project include the interplay of shapes and forms. The architecture combines angular designs with more rounded features, creating a visual dialogue that mirrors the contrasting elements found in nature. This dichotomy serves as a metaphor for the volcanic landscape itself, where sharp edges of rocky formations meet softer contours found in the surrounding scenery. The aesthetic choices made throughout the design process not only fulfill functional requirements but also enrich the visitor's experience by creating an environment that speaks to both the history and future of the site.
The Hverfjall Experience is positioned not merely as a place to visit but as an immersive destination that promotes understanding and appreciation of the natural world. The integration of local culture, particularly in relation to coffee, highlights the significance of community and tradition, linking the architecture to the cultural fabric of Iceland. Visitors are encouraged to gather, learn, and interact, reinforcing the project's role as a modern cultural hub.
For those interested in exploring further details of this intriguing architectural endeavor, a closer examination of the architectural plans, sections, designs, and ideas will provide valuable insights into the innovative thinking and thoughtful considerations behind the Hverfjall Experience project. This analysis reflects the potential of architecture to enhance the visitor experience while paying homage to the stunning landscape that inspired it. Exploring these elements can deepen understanding and appreciation of this distinctive project.

























