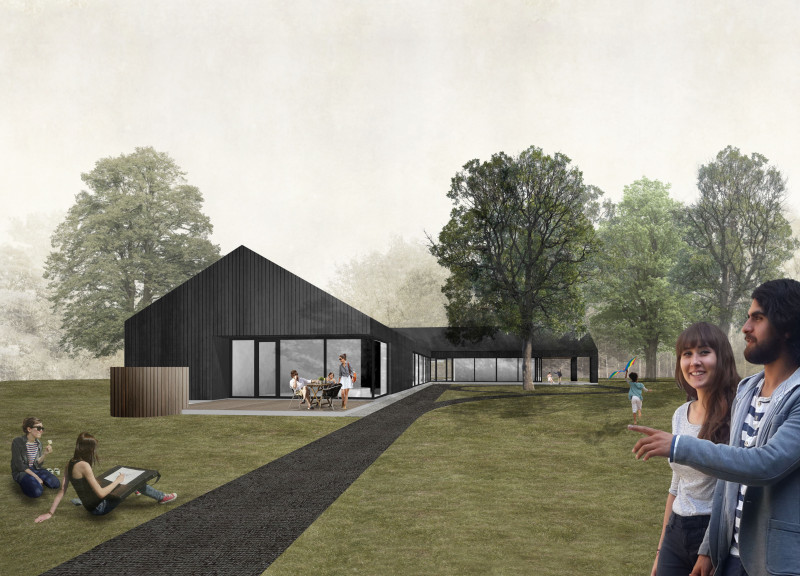5 key facts about this project
The architectural language of the Blue Clay Country Spa reflects a commitment to simplicity and elegance. The structure features sweeping gabled roofs that echo the natural topography, promoting a seamless flow between the building and its surroundings. This design approach highlights the relationship between architecture and nature, with the intent of blending the built environment into the picturesque landscape of Latvia. The layout is functional, incorporating both private and communal spaces that encourage interaction among guests while providing the necessary quiet areas for personal reflection and relaxation.
One of the key aspects of this project is its attention to materiality. The selection of materials is both practical and aesthetic, with a focus on sustainability. Treated timber cladding is used for the exterior, offering a warm and inviting appearance while ensuring durability in the face of the elements. Inside, timber flooring and ceiling finishes enhance the cozy atmosphere, creating a welcoming environment. Large glass panels comprise significant portions of the façade, allowing natural light to permeate the interior spaces and providing unobstructed views of the surrounding landscape. This emphasis on transparency not only connects the inside with the outside but also promotes a sense of openness and tranquility.
The project employs a rigid thermal insulation system for both the roof and walls, ensuring energy efficiency throughout the building. Reinforced concrete is utilized in the foundation, providing a secure base that supports the expansive design while minimizing the environmental impact. Steel framing permits generous open spaces within the structure, allowing freedom in the layout of wellness facilities, treatment rooms, and relaxation areas.
The site planning of the Blue Clay Country Spa is another noteworthy element. The layout is carefully considered to facilitate easy movement and connectivity among various spaces. Pathways designed for accessibility link the different areas of the spa, including a playground for children and communal gathering spaces. Water features, such as reflective ponds, enhance the sensory experience and encourage a deep connection with nature, promoting peace and relaxation in the outdoor environment.
In terms of unique design approaches, the Blue Clay Country Spa seeks to establish harmony between built and natural environments, highlighting the importance of wellness in architecture. The design invites users to transition smoothly between indoor and outdoor settings, encapsulating the essence of holistic well-being. By integrating energy-efficient systems, the project demonstrates a commitment to sustainability, which is an increasingly important factor in contemporary architectural design.
The architectural designs and ideas embodied in the Blue Clay Country Spa offer insightful lessons in creating spaces that prioritize user experience while respecting the environment. For those interested in exploring this project further, a look at the architectural plans, sections, and various design elements will provide a deeper understanding of its function and innovative approaches. The Blue Clay Country Spa exemplifies modern wellness architecture, inviting an exploration of its harmony with nature and the thoughtful consideration of materiality and user interaction.


























