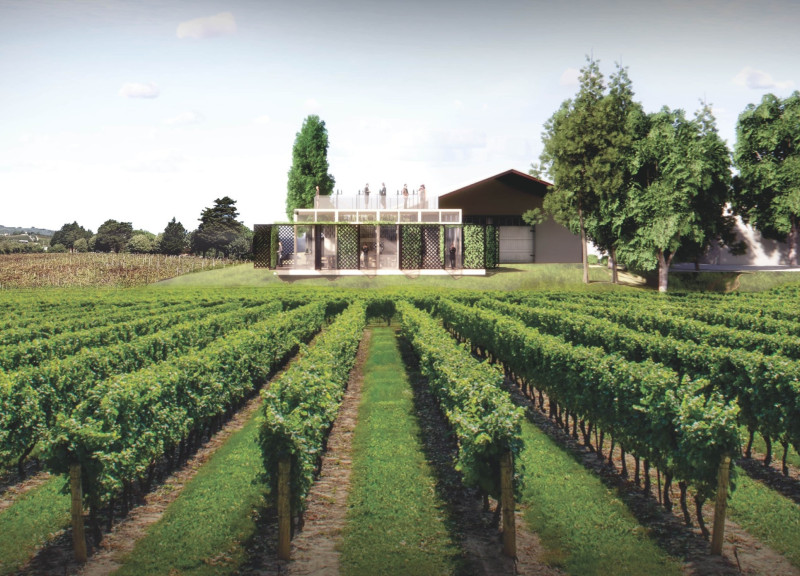5 key facts about this project
Unique Design Approach: Transparency and Connection to Nature
One of the defining features of the "Vidueira e a Vista" project is its extensive use of glass and natural materials. The facade incorporates large glazing elements that create visual continuity between the interior and exterior, allowing natural light to penetrate deep into the space. This choice of materials not only fosters a connection with the landscape but also contributes to sustainable practices by reducing reliance on artificial lighting. The use of wooden screens and trellises introduces an element of privacy while promoting natural ventilation. Vegetation is integrated into the design, with climbing plants enhancing the aesthetic appeal and fostering biodiversity around the structure.
Functional Aspects and Spatial Organization
The internal layout of the wine tasting room is designed to be flexible, accommodating a variety of functions such as tastings, social gatherings, and educational events. The use of modular furniture allows the space to adapt to different group sizes and activities. Key design elements include an expansive rooftop terrace that offers sweeping views of the vineyard and serves as an outdoor gathering space. The interior reflects a harmonious blend of modern and rustic elements through the careful selection of materials such as wood and steel, reinforcing the wine region's identity and culture. This approach not only enriches the sensory experience of the visitors but also supports community functions by providing a venue for local events.
Explore Project Details
For further insights into the architectural ideas and design aspects of this project, interested readers are encouraged to review the architectural plans, sections, and detailed designs. Engaging with these elements will provide a deeper understanding of how this project successfully integrates architecture with the cultural narrative of wine production and the natural landscape.


























